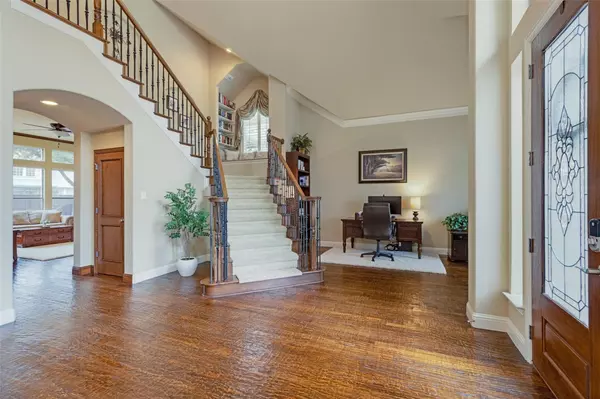For more information regarding the value of a property, please contact us for a free consultation.
2131 Arches Park Drive Allen, TX 75013
Want to know what your home might be worth? Contact us for a FREE valuation!

Our team is ready to help you sell your home for the highest possible price ASAP
Key Details
Property Type Single Family Home
Sub Type Single Family Residence
Listing Status Sold
Purchase Type For Sale
Square Footage 4,144 sqft
Price per Sqft $205
Subdivision Waterford Parks Ph 2A East
MLS Listing ID 20299072
Sold Date 06/21/23
Style Traditional
Bedrooms 5
Full Baths 4
HOA Fees $28
HOA Y/N Mandatory
Year Built 2004
Annual Tax Amount $12,628
Lot Size 8,712 Sqft
Acres 0.2
Property Description
Perfection in one of Allen's prettiest neighborhoods greets you when you enter this beautiful home.
Formals with hand scraped hardwood floors flank the gracious entry with an open & airy feeling. A dream kitchen opens
to the generous living area where the focal point is a gorgeous stone fireplace & plenty of
built-ins. A wall of windows overlooks an oasis like backyard featuring a pool & spa
with 2 water features & a new fence. This pristine home boasts 5 bedrooms including a 1st floor
Primary Bedroom & a generous Guest Suite. A dramatic stairway leads to an upstairs living area
with extraordinary mill work & great views of the backyard. 3 additional bedrooms are also located on
the 2nd floor. The biggest surprise is the huge media room where relaxing with a movie or
enjoying a get together with friends is fun & easy. Speakers are located in the primary bedroom, guest, game, dining, & media rooms, including outdoors. Plenty of storage in the 3 car garage. Roof replaced 2019.
Location
State TX
County Collin
Community Club House, Community Pool, Greenbelt, Jogging Path/Bike Path, Playground
Direction Use GPS
Rooms
Dining Room 2
Interior
Interior Features Cable TV Available, Decorative Lighting, Granite Counters, High Speed Internet Available, Kitchen Island, Sound System Wiring, Vaulted Ceiling(s), Walk-In Closet(s)
Heating Central, Zoned
Cooling Central Air
Flooring Carpet, Ceramic Tile, Hardwood
Fireplaces Number 1
Fireplaces Type Gas Logs
Equipment Negotiable
Appliance Dishwasher, Disposal, Gas Cooktop, Gas Water Heater, Microwave, Double Oven, Plumbed For Gas in Kitchen
Heat Source Central, Zoned
Laundry Electric Dryer Hookup, Full Size W/D Area, Washer Hookup
Exterior
Exterior Feature Rain Gutters, Lighting
Garage Spaces 3.0
Fence Wood
Pool Gunite, In Ground, Pool Sweep, Pool/Spa Combo
Community Features Club House, Community Pool, Greenbelt, Jogging Path/Bike Path, Playground
Utilities Available Cable Available, City Sewer, City Water, Concrete, Curbs, Individual Gas Meter, Sidewalk
Roof Type Composition
Garage Yes
Private Pool 1
Building
Lot Description Few Trees, Interior Lot, Landscaped, Sprinkler System, Subdivision
Story Two
Foundation Slab
Level or Stories Two
Structure Type Brick,Fiber Cement,Rock/Stone
Schools
Elementary Schools Cheatham
Middle Schools Curtis
High Schools Allen
School District Allen Isd
Others
Ownership Altair Global
Acceptable Financing Cash, Conventional
Listing Terms Cash, Conventional
Financing Conventional
Special Listing Condition Res. Service Contract
Read Less

©2025 North Texas Real Estate Information Systems.
Bought with Jody Daley • Acquisto Real Estate



