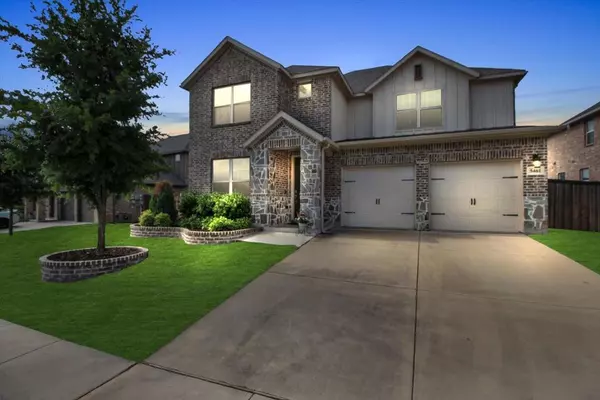For more information regarding the value of a property, please contact us for a free consultation.
5461 Pronghorn Way Prosper, TX 75078
Want to know what your home might be worth? Contact us for a FREE valuation!

Our team is ready to help you sell your home for the highest possible price ASAP
Key Details
Property Type Single Family Home
Sub Type Single Family Residence
Listing Status Sold
Purchase Type For Sale
Square Footage 3,050 sqft
Price per Sqft $190
Subdivision Preserve At Doe Creek Ph I
MLS Listing ID 20330176
Sold Date 07/06/23
Style Traditional
Bedrooms 4
Full Baths 3
Half Baths 1
HOA Fees $49/ann
HOA Y/N Mandatory
Year Built 2017
Annual Tax Amount $8,087
Lot Size 8,189 Sqft
Acres 0.188
Property Description
Meticulously maintained two story traditional situated adjacent to a community greenbelt in the Preserve At Doe Creek. Stunning 19 ft. ceilings invite you inside this spacious open concept floor plan with french doors leading into a study off the foyer. A formal dining room is located off the living room and could be used as a play room for kids. Entertain friends and family in the light filled living room highlighted by a cozy gas fireplace and sweeping hardwood floors. Fall in love with the fully equipped kitchen with granite counter-tops, stainless steel appliances, gas cook-top and an abundance of prep space. Relax and unwind in the secluded primary bedroom complete with a luxurious en suite bath and over-sized 12x10 walk-in closet. Upstairs you'll find an expansive game room with plenty of room to house a pool table. This home offers storage galore with walk-in closets throughout. Excellent location with easy access to Dallas North Tollway and the Frisco PGA Golf Course.
Location
State TX
County Denton
Community Curbs, Greenbelt, Playground
Direction From DNT exit 380 and head West. Turn right on 1385, right on Fishtrap, right on Red Fox, left on Pronghorn. Home is on the right.
Rooms
Dining Room 2
Interior
Interior Features Cable TV Available, Decorative Lighting, Double Vanity, Granite Counters, High Speed Internet Available, Kitchen Island, Open Floorplan, Pantry, Vaulted Ceiling(s), Walk-In Closet(s)
Heating Central, Fireplace(s), Natural Gas
Cooling Ceiling Fan(s), Central Air, Electric
Flooring Carpet, Ceramic Tile, Wood
Fireplaces Number 1
Fireplaces Type Gas Logs, Gas Starter, Glass Doors, Living Room
Appliance Dishwasher, Disposal, Gas Cooktop, Microwave, Tankless Water Heater
Heat Source Central, Fireplace(s), Natural Gas
Laundry Full Size W/D Area, Washer Hookup
Exterior
Exterior Feature Covered Patio/Porch, Rain Gutters, Private Yard
Garage Spaces 2.0
Fence Back Yard, Wood
Community Features Curbs, Greenbelt, Playground
Utilities Available Cable Available, City Sewer, City Water, Concrete, Curbs, Sidewalk
Roof Type Composition
Garage Yes
Building
Lot Description Adjacent to Greenbelt, Few Trees, Interior Lot, Landscaped, Sprinkler System, Subdivision
Story Two
Foundation Slab
Level or Stories Two
Structure Type Brick,Rock/Stone,Wood
Schools
Elementary Schools Savannah
Middle Schools Navo
High Schools Ray Braswell
School District Denton Isd
Others
Ownership See Tax
Acceptable Financing Cash, Conventional, FHA, VA Loan
Listing Terms Cash, Conventional, FHA, VA Loan
Financing Conventional
Special Listing Condition Aerial Photo, Survey Available
Read Less

©2025 North Texas Real Estate Information Systems.
Bought with Bryan Graham • EXP REALTY



