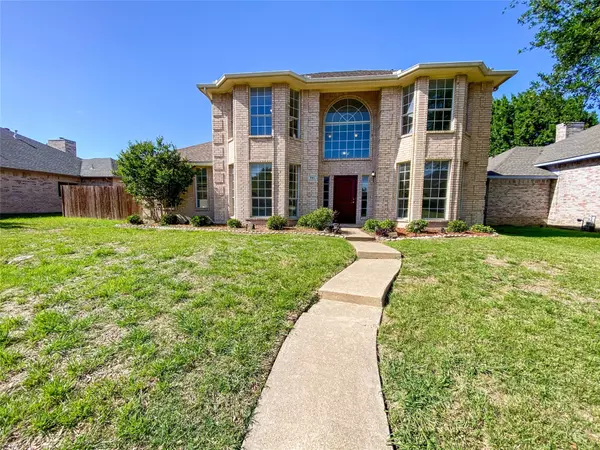For more information regarding the value of a property, please contact us for a free consultation.
721 Oteca Drive Desoto, TX 75115
Want to know what your home might be worth? Contact us for a FREE valuation!

Our team is ready to help you sell your home for the highest possible price ASAP
Key Details
Property Type Single Family Home
Sub Type Single Family Residence
Listing Status Sold
Purchase Type For Sale
Square Footage 2,552 sqft
Price per Sqft $134
Subdivision Fern Heights Add Rep
MLS Listing ID 20316569
Sold Date 07/18/23
Style Traditional
Bedrooms 4
Full Baths 2
Half Baths 1
HOA Y/N None
Year Built 1994
Annual Tax Amount $7,999
Lot Size 7,623 Sqft
Acres 0.175
Property Description
MULTIPLE OFFERS RECEIVED -HIGHEST AND BEST OFFER MONDAY AT 12 PM This spacious 4-bedroom, 3-bathroom home is located on a quiet street in the desirable city of De Soto, TX. As you enter the home, you're greeted by a large living room with plenty of natural light and a floor plan that flows into the dining area and kitchen. The kitchen has ample cabinet space, and a large island perfect for entertaining. The master bedroom is a true retreat, featuring a walk-in closet and an en-suite bathroom with a luxurious soaking tub, separate shower, and dual vanity. Outside, the backyard is perfect for summer barbecues and family gatherings. The covered patio provides a shaded area to relax and enjoy the outdoors, while the expansive yard is perfect for kids and pets to run and play. Additional features include a 2-car garage, laundry room, and plenty of storage throughout. Located in a quiet neighborhood, this home is just minutes from shopping, dining, and entertainment, and major highways.
Location
State TX
County Dallas
Direction Take I-35E N, S Beckley Rd S Interstate 35 East Service Rd S and E Parkerville Rd to Mockingbird Ln in DeSoto Drive to Oteca Dr, Fern Heights 721 Oteca Dr, DeSoto, TX 75115
Rooms
Dining Room 1
Interior
Interior Features Cable TV Available, Decorative Lighting, Eat-in Kitchen, High Speed Internet Available, Loft, Pantry, Walk-In Closet(s)
Heating Central
Cooling Ceiling Fan(s), Central Air
Flooring Carpet, Tile
Fireplaces Number 1
Fireplaces Type Brick
Appliance Dishwasher, Electric Range
Heat Source Central
Exterior
Exterior Feature Covered Patio/Porch, Storage
Garage Spaces 2.0
Carport Spaces 1
Fence Back Yard, High Fence, Privacy, Wood
Utilities Available All Weather Road, Cable Available, City Sewer, City Water, Curbs, Electricity Available, Electricity Connected, Individual Gas Meter, Phone Available, Sewer Available
Roof Type Composition
Garage Yes
Building
Lot Description Interior Lot
Story One and One Half
Foundation Slab
Level or Stories One and One Half
Structure Type Brick,Siding
Schools
Elementary Schools Woodridge
Middle Schools Curtistene S Mccowan
High Schools Desoto
School District Desoto Isd
Others
Restrictions Unknown Encumbrance(s)
Ownership Bay Street Homes
Acceptable Financing Cash, Conventional, FHA, VA Loan
Listing Terms Cash, Conventional, FHA, VA Loan
Financing FHA
Read Less

©2024 North Texas Real Estate Information Systems.
Bought with Carolina Guzman • JPAR Dallas
GET MORE INFORMATION


