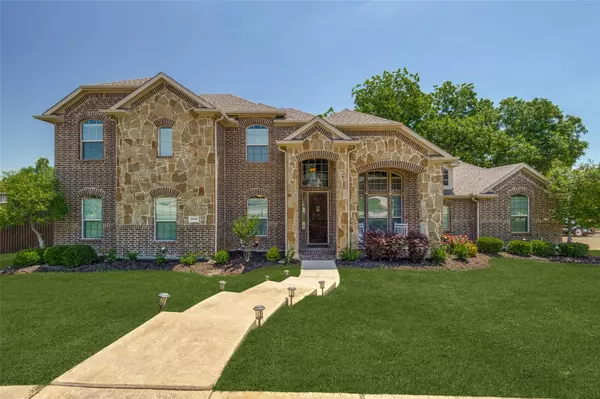For more information regarding the value of a property, please contact us for a free consultation.
2205 Tuscany Drive Corinth, TX 76210
Want to know what your home might be worth? Contact us for a FREE valuation!

Our team is ready to help you sell your home for the highest possible price ASAP
Key Details
Property Type Single Family Home
Sub Type Single Family Residence
Listing Status Sold
Purchase Type For Sale
Square Footage 2,990 sqft
Price per Sqft $200
Subdivision Provence
MLS Listing ID 20318620
Sold Date 07/21/23
Style Traditional
Bedrooms 4
Full Baths 3
HOA Fees $41/ann
HOA Y/N Mandatory
Year Built 2012
Annual Tax Amount $10,271
Lot Size 0.332 Acres
Acres 0.332
Property Description
Multiple offers received! Highest and Best due by June 11th at NOON! Spectacular 4 bed, 3 full bath property on a third acre Prime corner lot! The primary suite is down, complete with jetted tub, walk-in shower, dual vanity area, granite counters & spacious walk-in closet. The 2nd bedroom down is oversized with living area next to a full bath, an ideal in-law or guest. The downstairs formal or study could also serve as a 5th bedroom. The main living room offers vaulted ceilings, Beautiful View of Back Yard, & gorgeous stone WBFP. The kitchen is open to the living room, offers large island, bar, granite counters, a Butler-walk-in pantry & SS appliances with Double conv ovens. Upstairs are 2 bedrooms, Jack & Jill bathroom, Game, Movie room equipped with 5.1 STREAMING DVD Theatre System, HD projector, & Screen! The Oversized treed backyard is terraced with a 3 LEVEL DECK, complete with HOT TUB, SOUND SYSTEM, FIRE PIT, & room to build a DREAM POOL. 3 CAR GARAGE!
Location
State TX
County Denton
Community Other
Direction 35N to Post Oak. West on Post Oak to Tuscany. Left on Tuscany. Go down about a quarter mile and home will be on your Left on the corner.
Rooms
Dining Room 2
Interior
Interior Features Built-in Features, Cable TV Available, Double Vanity, Granite Counters, High Speed Internet Available, Kitchen Island, Open Floorplan, Pantry, Sound System Wiring, Vaulted Ceiling(s), Walk-In Closet(s), In-Law Suite Floorplan
Heating Central, Electric, Zoned
Cooling Ceiling Fan(s), Central Air, Electric, Zoned
Flooring Carpet, Ceramic Tile, Wood
Fireplaces Number 1
Fireplaces Type Stone, Wood Burning
Appliance Dishwasher, Disposal, Electric Cooktop, Electric Oven, Microwave, Double Oven
Heat Source Central, Electric, Zoned
Laundry Electric Dryer Hookup, Utility Room, Full Size W/D Area, Washer Hookup
Exterior
Exterior Feature Covered Patio/Porch, Fire Pit, Rain Gutters, Private Yard, Other
Garage Spaces 3.0
Fence Wood
Pool Separate Spa/Hot Tub
Community Features Other
Utilities Available Cable Available, City Sewer, City Water, Concrete, Curbs, Sidewalk
Roof Type Composition
Garage Yes
Building
Lot Description Corner Lot, Interior Lot, Landscaped, Lrg. Backyard Grass, Many Trees, Sprinkler System, Subdivision
Story Two
Foundation Slab
Level or Stories Two
Structure Type Brick,Rock/Stone,Wood
Schools
Elementary Schools Mildrdhawk
Middle Schools Crownover
High Schools Guyer
School District Denton Isd
Others
Ownership Daniel and Jennifer Fritz
Acceptable Financing Cash, Conventional
Listing Terms Cash, Conventional
Financing VA
Read Less

©2025 North Texas Real Estate Information Systems.
Bought with Dory O'Neal • Dory O'Neal, Broker



