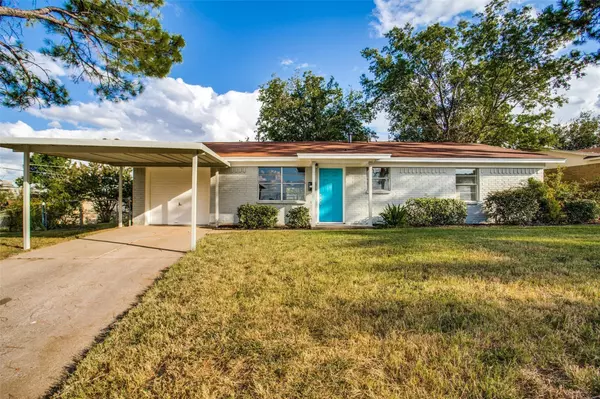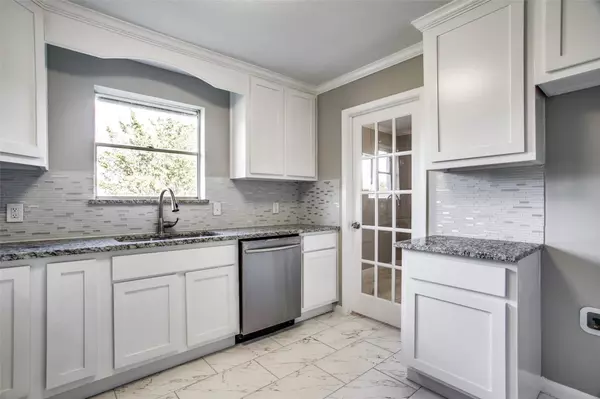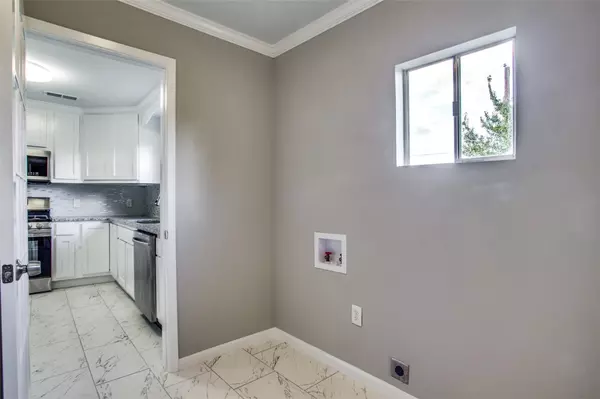For more information regarding the value of a property, please contact us for a free consultation.
1701 Ellington Drive Fort Worth, TX 76112
Want to know what your home might be worth? Contact us for a FREE valuation!

Our team is ready to help you sell your home for the highest possible price ASAP
Key Details
Property Type Single Family Home
Sub Type Single Family Residence
Listing Status Sold
Purchase Type For Sale
Square Footage 1,359 sqft
Price per Sqft $183
Subdivision Carver Heights
MLS Listing ID 20358668
Sold Date 07/21/23
Style Traditional
Bedrooms 3
Full Baths 2
HOA Y/N None
Year Built 1963
Annual Tax Amount $4,310
Lot Size 7,100 Sqft
Acres 0.163
Lot Dimensions 7085
Property Description
BEAUTIFUL REMODEL & a roof that is less than 2 years old. Located in the historic Carver Heights neighborhood, this house sits up high on a corner lot with a wonderful view of the park that's located across the street. This newly designed home has been updated with a larger kitchen & there is a newly created utility room. This eat in kitchen is open & bright with plenty of room for your dining room table, tons of space on the granite counter tops, cabinets galore, & stainless-steel appliances. Each bathroom has been completely renovated with granite counter tops & one shower being a walk in. Enjoy a huge backyard with plenty of room to create your dream outdoor space & a shed is already there for storage of your yard tools. Buyer & Agent to confirm room sizes & schools. Agent to call showing time to schedule all appointments.
Location
State TX
County Tarrant
Community Curbs
Direction I-20 towards FW, take I-820 US 287N, Exit 30 B, Spur 303 Rosedale St., do a turnaround, Right on Plaza Circle, left on Ellington. First house on the left corner.
Rooms
Dining Room 1
Interior
Interior Features Cable TV Available, Eat-in Kitchen, Granite Counters, High Speed Internet Available, Open Floorplan, Pantry
Heating Central, Natural Gas
Cooling Attic Fan, Ceiling Fan(s), Central Air, Electric
Flooring Ceramic Tile, Laminate
Appliance Dishwasher, Disposal, Gas Cooktop, Gas Oven, Gas Water Heater, Vented Exhaust Fan
Heat Source Central, Natural Gas
Laundry Gas Dryer Hookup, Utility Room, Full Size W/D Area, Washer Hookup
Exterior
Exterior Feature Lighting
Garage Spaces 1.0
Carport Spaces 1
Fence Chain Link
Community Features Curbs
Utilities Available City Sewer, City Water
Roof Type Composition,Shingle
Garage Yes
Building
Lot Description Corner Lot, Lrg. Backyard Grass
Story One
Foundation Slab
Level or Stories One
Structure Type Brick
Schools
Elementary Schools Sunrise
Middle Schools Dunbar
High Schools Dunbar
School District Fort Worth Isd
Others
Ownership Request from Agent
Acceptable Financing Cash, Conventional, FHA, Texas Vet, VA Loan
Listing Terms Cash, Conventional, FHA, Texas Vet, VA Loan
Financing FHA
Special Listing Condition Historical
Read Less

©2025 North Texas Real Estate Information Systems.
Bought with Sam Lopez • Duran & Co. Realty Group, LLC



