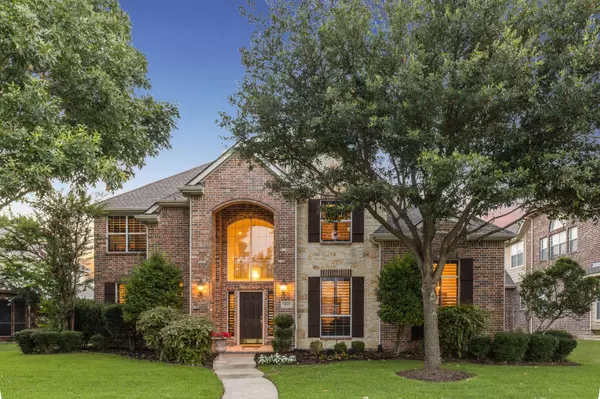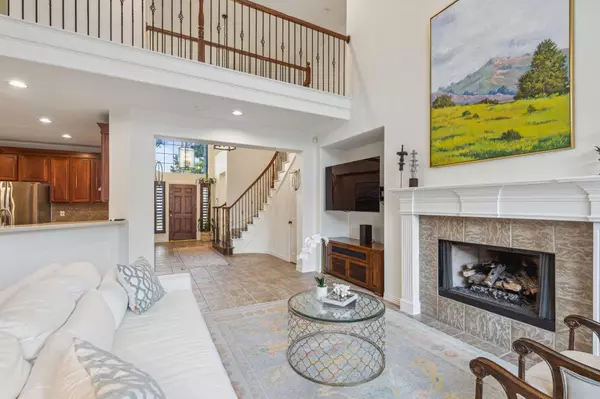For more information regarding the value of a property, please contact us for a free consultation.
1105 Surrey Lane Allen, TX 75013
Want to know what your home might be worth? Contact us for a FREE valuation!

Our team is ready to help you sell your home for the highest possible price ASAP
Key Details
Property Type Single Family Home
Sub Type Single Family Residence
Listing Status Sold
Purchase Type For Sale
Square Footage 3,497 sqft
Price per Sqft $210
Subdivision Waterford Crossing Ph I
MLS Listing ID 20353141
Sold Date 07/28/23
Style Traditional
Bedrooms 5
Full Baths 4
HOA Fees $24
HOA Y/N Mandatory
Year Built 2001
Annual Tax Amount $9,694
Lot Size 8,276 Sqft
Acres 0.19
Property Description
NORTH FACING, 5 BD 4 BATH hm in highly sough after Waterford Crossing in Allen.
Energy efficient features: radiant barrier & low E windows will save you hundreds on energy
bill. Recent updates, new 5 ton AC-roof July 2023, updated baths, carpet, paint,
new ac ducts, & front sod. This home is a show stopper w. grand foyer featuring a
curved staircase & soaring 2-story ceiling, designer light fixtures on the main floor, plantation shutters, & hand-nailed hardwood floors in the
formals. 2-story FM RM w. lots of light & large kitchen are ideal for hosting & entertaining
guests. The main floor also has a master suite w. ensuite bath & closet; laundry room, &
an additional guest BD w. a full bath. Upstairs offers a game room, a study nook, three
spacious BDS, & two bathrooms. BCK Yard is large enough to add a future pool & offers endless possibilities for outdoor activities.
3-car garage! Highly rated Allen ISD. Dining & shopping options, walk to playgrounds &
hike & bike trails.
Location
State TX
County Collin
Community Community Pool, Community Sprinkler, Greenbelt, Jogging Path/Bike Path, Park, Playground
Direction Use GPS.
Rooms
Dining Room 2
Interior
Interior Features Cable TV Available, Cathedral Ceiling(s), Chandelier, Decorative Lighting, Eat-in Kitchen, Flat Screen Wiring, Granite Counters, High Speed Internet Available, Kitchen Island, Multiple Staircases, Open Floorplan, Pantry, Walk-In Closet(s)
Heating Central, Fireplace(s)
Cooling Ceiling Fan(s), Central Air, Electric
Flooring Carpet, Ceramic Tile, Wood
Fireplaces Number 1
Fireplaces Type Gas Logs, Gas Starter
Appliance Dishwasher, Disposal, Gas Cooktop, Gas Water Heater, Microwave, Convection Oven, Plumbed For Gas in Kitchen, Refrigerator
Heat Source Central, Fireplace(s)
Laundry Electric Dryer Hookup, Utility Room, Full Size W/D Area, Washer Hookup
Exterior
Exterior Feature Rain Gutters
Garage Spaces 3.0
Fence Wood
Community Features Community Pool, Community Sprinkler, Greenbelt, Jogging Path/Bike Path, Park, Playground
Utilities Available Cable Available, City Sewer, City Water, Concrete, Curbs, Individual Gas Meter, Individual Water Meter, Phone Available, Sidewalk, Underground Utilities
Roof Type Composition
Garage Yes
Building
Lot Description Few Trees, Greenbelt, Interior Lot, Landscaped, Sprinkler System, Subdivision
Story Two
Foundation Slab
Level or Stories Two
Structure Type Brick,Rock/Stone
Schools
Elementary Schools Boon
Middle Schools Ereckson
High Schools Allen
School District Allen Isd
Others
Ownership Omer
Acceptable Financing Conventional, FHA, Texas Vet, VA Loan
Listing Terms Conventional, FHA, Texas Vet, VA Loan
Financing Conventional
Read Less

©2025 North Texas Real Estate Information Systems.
Bought with Srinivas Chidurala • Citiwide Alliance Realty



