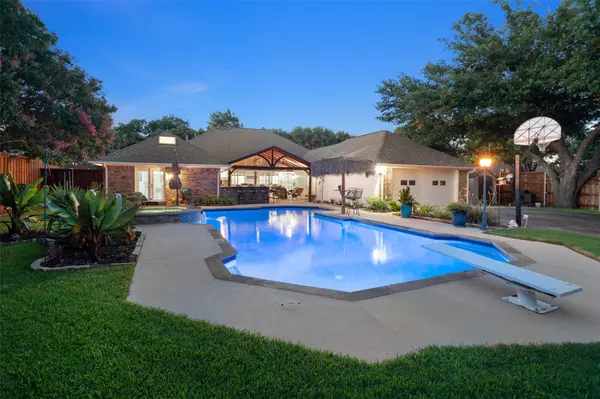For more information regarding the value of a property, please contact us for a free consultation.
2320 Piedra Drive Plano, TX 75023
Want to know what your home might be worth? Contact us for a FREE valuation!

Our team is ready to help you sell your home for the highest possible price ASAP
Key Details
Property Type Single Family Home
Sub Type Single Family Residence
Listing Status Sold
Purchase Type For Sale
Square Footage 2,812 sqft
Price per Sqft $236
Subdivision West Plano Estates Sec Iii
MLS Listing ID 20378955
Sold Date 08/04/23
Style Traditional
Bedrooms 4
Full Baths 3
HOA Y/N None
Year Built 1985
Annual Tax Amount $8,321
Lot Size 0.320 Acres
Acres 0.32
Property Description
MULTIPLE OFFERS - Highest & Best Due Sunday 10:00am. BACKYARD OASIS + Remodeled Home In West Plano! Gorgeous 4 bedroom one-story open floor plan, spacious rooms & resort style backyard w pool & covered outdoor kitchen. Located on oversized .32 acre lot w pool, hot tub, new BOB fence & auto gate provides plenty of privacy & yard space for pets & play. Open layout w updated kitchen, living & dining space ideal for family time & entertaining & built in custom cabinet in dining. Split bedroom w full bath makes for great mother-in-law suite. Kitchen updates include oversized island w-woodgrain butcher block counter, granite ct, SS appliances, live wood edge shelving & beverage cooler in wet bar. Primary Spa bath w-large glass enclosed tile shower, jet tub, tankless water heater, dual granite vanities & custom built island w drawers & closet system. Front Living Rm could also be great flex space for office, playrm, TV or piano room. Walk to Hughston Elem & Chisholm Trl. See Docs for Updates
Location
State TX
County Collin
Direction From Spring Creek Parkway & Independence, head east on Spring Creek Pkwy, turn right on Roundrock Trail, first left on Piedra. Home will be on your right at the end of the street. Avoid Parker Road and Custer Road as construction is being done to upgrade utilities.
Rooms
Dining Room 2
Interior
Interior Features Built-in Wine Cooler, Cable TV Available, Cathedral Ceiling(s), Decorative Lighting, Eat-in Kitchen, Granite Counters, High Speed Internet Available, Kitchen Island, Open Floorplan, Sound System Wiring, Vaulted Ceiling(s), Wainscoting, Walk-In Closet(s), Wet Bar, In-Law Suite Floorplan
Heating Central, Natural Gas
Cooling Ceiling Fan(s), Central Air, ENERGY STAR Qualified Equipment
Flooring Carpet, Ceramic Tile, Wood
Fireplaces Number 1
Fireplaces Type Brick, Gas Logs, Gas Starter, Living Room
Appliance Dishwasher, Disposal, Electric Oven, Gas Cooktop, Microwave, Plumbed For Gas in Kitchen, Tankless Water Heater
Heat Source Central, Natural Gas
Laundry Gas Dryer Hookup, Utility Room, Full Size W/D Area, Washer Hookup
Exterior
Exterior Feature Attached Grill, Covered Patio/Porch, Outdoor Kitchen
Garage Spaces 2.0
Fence Wood
Pool Diving Board, Gunite, Heated, In Ground, Pool Sweep, Pool/Spa Combo, Waterfall
Utilities Available Alley, Cable Available, City Sewer, City Water, Curbs, Individual Gas Meter, Individual Water Meter, Natural Gas Available, Sewer Available, Sidewalk, Underground Utilities
Roof Type Composition
Garage Yes
Private Pool 1
Building
Lot Description Corner Lot, Few Trees, Interior Lot, Landscaped, Sprinkler System, Subdivision
Story One
Foundation Slab
Level or Stories One
Structure Type Brick
Schools
Elementary Schools Hughston
Middle Schools Haggard
High Schools Vines
School District Plano Isd
Others
Ownership On Record
Acceptable Financing Cash, Conventional, FHA, VA Loan
Listing Terms Cash, Conventional, FHA, VA Loan
Financing Cash
Special Listing Condition Owner/ Agent, Survey Available
Read Less

©2024 North Texas Real Estate Information Systems.
Bought with Jeff Reinhard • Reinhard Real Estate LLC
GET MORE INFORMATION


