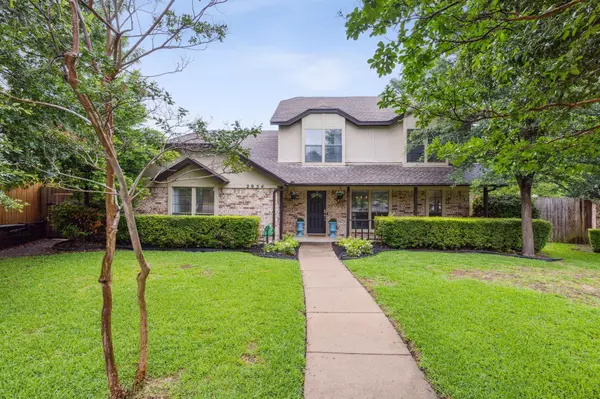For more information regarding the value of a property, please contact us for a free consultation.
2954 Rambling Drive Dallas, TX 75228
Want to know what your home might be worth? Contact us for a FREE valuation!

Our team is ready to help you sell your home for the highest possible price ASAP
Key Details
Property Type Single Family Home
Sub Type Single Family Residence
Listing Status Sold
Purchase Type For Sale
Square Footage 2,538 sqft
Price per Sqft $220
Subdivision Central Park East
MLS Listing ID 20353204
Sold Date 08/10/23
Style Traditional
Bedrooms 4
Full Baths 3
Half Baths 1
HOA Y/N None
Year Built 1982
Lot Size 8,407 Sqft
Acres 0.193
Lot Dimensions 60 x 140
Property Description
This gorgeous 4-bedroom, 3.5-bath gem, nestled on an interior cul-de-sac lot, offers various features to elevate your lifestyle. As you step inside, you'll be greeted with decorative lighting, luxury vinyl plank flooring, and an open floor plan that creates a warm and inviting atmosphere. The updated kitchen features marble countertops, modern stainless appliances, and a built-in dry bar with a wine fridge, perfect for hosting dinner parties and gatherings. Retreat to the spacious, tranquil primary suite with two walk-in closets and a stylishly updated en-suite bathroom. The remaining three bedrooms are well-appointed, providing plenty of space. Outside, you'll find a sparkling pool, perfect for cooling off in the heat. The large fenced yard includes a remote sliding gate for added privacy and security. It's the one with it all!
Location
State TX
County Dallas
Direction From Central Exprwy take Mockingbird East to Abrams. Turn Right. Turn left on Gaston. Turn left on Garland. Turn turn right on Lakeland. Take a left on Sweetwater Drive. Go to Rambling Drive and turn right. The home will be around the bend in the cul-de-sac.
Rooms
Dining Room 2
Interior
Interior Features Built-in Wine Cooler, Dry Bar, Eat-in Kitchen, Granite Counters, Open Floorplan, Walk-In Closet(s)
Heating Central
Cooling Ceiling Fan(s), Central Air
Flooring Luxury Vinyl Plank, Tile
Fireplaces Number 1
Fireplaces Type Brick, Gas, Living Room, Wood Burning
Appliance Dishwasher, Disposal, Gas Range, Gas Water Heater, Microwave, Plumbed For Gas in Kitchen, Water Purifier
Heat Source Central
Laundry Electric Dryer Hookup, In Kitchen, Utility Room, Full Size W/D Area, Washer Hookup
Exterior
Garage Spaces 2.0
Fence Wood
Pool Gunite, In Ground, Outdoor Pool
Utilities Available Alley, Asphalt, City Sewer, City Water, Concrete, Curbs, Overhead Utilities, Sidewalk
Roof Type Composition
Garage Yes
Private Pool 1
Building
Lot Description Cul-De-Sac, Interior Lot, Irregular Lot, Subdivision
Story Two
Foundation Slab
Level or Stories Two
Structure Type Brick,Siding
Schools
Elementary Schools Conner
Middle Schools H.W. Lang
High Schools Skyline
School District Dallas Isd
Others
Ownership Bryde
Acceptable Financing Cash, Conventional
Listing Terms Cash, Conventional
Financing Conventional
Special Listing Condition Survey Available
Read Less

©2024 North Texas Real Estate Information Systems.
Bought with Alyssa Ramsey • Dave Perry Miller Real Estate
GET MORE INFORMATION


