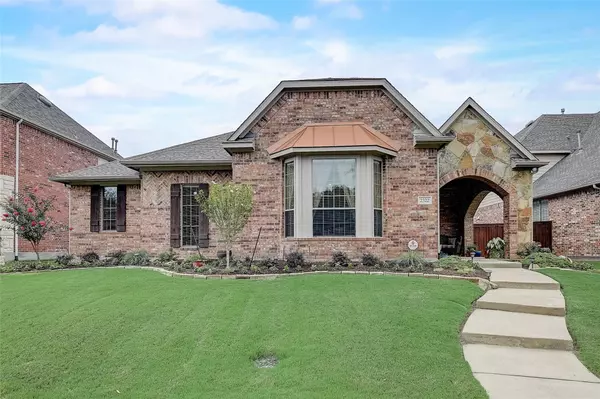For more information regarding the value of a property, please contact us for a free consultation.
2322 Salisbury Court Lewisville, TX 75056
Want to know what your home might be worth? Contact us for a FREE valuation!

Our team is ready to help you sell your home for the highest possible price ASAP
Key Details
Property Type Single Family Home
Sub Type Single Family Residence
Listing Status Sold
Purchase Type For Sale
Square Footage 2,730 sqft
Price per Sqft $238
Subdivision Castle Hills Ph Iv Sec A
MLS Listing ID 20365621
Sold Date 08/15/23
Style Traditional
Bedrooms 4
Full Baths 2
Half Baths 1
HOA Fees $88/ann
HOA Y/N Mandatory
Year Built 2005
Annual Tax Amount $10,494
Lot Size 7,797 Sqft
Acres 0.179
Property Description
Rare single story custom built home in Castle Hills is impressive in every detail! This incredibly well maintained home is full of extra features that you'll love! Enjoy your morning coffee in the expansive covered porch at the front of the home. Handscraped wood floors, vaulted ceilings and a gourmet kitchen that is open to the living room make for the perfect space for entertaining. Granite counters, island, gas stovetop and double ovens make cooking a breeze. Decorative ceilings and crown molding along with extensive built ins provide extra storage to keep your home organized and looking great! The oversized primary bedroom provides the perfect retreat at the end of the day with bay windows, 2 walk-in closets, a relaxing jetted tub and a huge vanity with dual sinks! The office (4th bedroom) provides the perfect space for working from home. 4 Holiday light outlets. Full sprinkler system and security systems included. Don't miss this amazing opportunity!
Location
State TX
County Denton
Direction From 121, Head east on Parker Rd toward Old Denton Rd Turn right on Old Denton Rd Turn left at the 1st cross street on Salisbury Ct Destination will be on the Right.
Rooms
Dining Room 2
Interior
Interior Features Built-in Features, Cable TV Available, Granite Counters, High Speed Internet Available, Kitchen Island, Open Floorplan, Pantry, Vaulted Ceiling(s), Walk-In Closet(s)
Heating Central, Electric, Fireplace(s)
Cooling Ceiling Fan(s), Central Air, Electric
Flooring Carpet, Hardwood, Tile
Fireplaces Number 1
Fireplaces Type Brick
Appliance Dishwasher, Disposal, Gas Cooktop, Microwave, Double Oven
Heat Source Central, Electric, Fireplace(s)
Laundry Electric Dryer Hookup, Utility Room, Full Size W/D Area, Washer Hookup
Exterior
Exterior Feature Covered Patio/Porch, Garden(s), Rain Gutters
Garage Spaces 3.0
Fence Back Yard, Privacy, Wood
Utilities Available Alley, Cable Available, City Sewer, City Water, Co-op Electric, Electricity Available, Individual Gas Meter, Individual Water Meter, Underground Utilities
Roof Type Composition,Shingle
Garage Yes
Building
Lot Description Few Trees, Interior Lot, Landscaped, Sprinkler System, Subdivision
Story One
Foundation Slab
Level or Stories One
Structure Type Brick,Rock/Stone,Stone Veneer
Schools
Elementary Schools Castle Hills
Middle Schools Killian
High Schools Hebron
School District Lewisville Isd
Others
Restrictions Architectural,No Known Restriction(s),None
Ownership On File
Acceptable Financing Cash, Conventional, FHA, VA Loan
Listing Terms Cash, Conventional, FHA, VA Loan
Financing Conventional
Read Less

©2024 North Texas Real Estate Information Systems.
Bought with Chris Cauda • Keller Williams Realty
GET MORE INFORMATION


