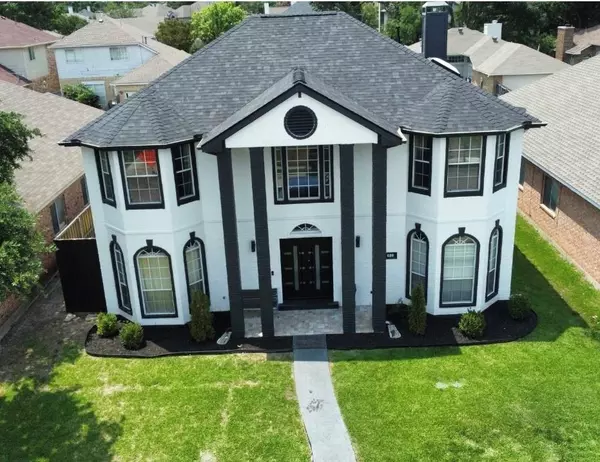For more information regarding the value of a property, please contact us for a free consultation.
620 White oak Street Allen, TX 75002
Want to know what your home might be worth? Contact us for a FREE valuation!

Our team is ready to help you sell your home for the highest possible price ASAP
Key Details
Property Type Single Family Home
Sub Type Single Family Residence
Listing Status Sold
Purchase Type For Sale
Square Footage 2,859 sqft
Price per Sqft $185
Subdivision Cottonwood Bend North Phase 1
MLS Listing ID 20355563
Sold Date 08/10/23
Style Traditional
Bedrooms 5
Full Baths 3
Half Baths 1
HOA Y/N None
Year Built 1991
Lot Size 5,227 Sqft
Acres 0.12
Property Description
Move-in ready beautiful home! Double entry doors, high vaulted ceilings hold a magnificent crystal chandelier & mate charcoal ceramic floor that match with the decorated wall featuring glass tiles. Kitchen is equipped with SS appliances, walk-in pantry & cabinets that match the gorgeous countertops & decorative backsplash. In living area is a charming FP & a wet bar. There is a study or an optional bedroom. Upstairs is a large flex area with cabinets & a sink. All bedrooms upper level with spacious closets. One of the bedrooms includes a private bathroom, perfect for guests. The owner's suite has walk-in bath with a separate shower & soaking tub. New flooring throughout water-proof laminate in private areas & flamboyant 24x48 ceramic floor in common areas. The WH has been recently replaced. Entire house freshly painted. New automatic sprinkler system in the front. A 120-square-foot shed. No HOA. Convenient shopping just minutes away. Easy access to 75 Expway. $5k Seller's concession
Location
State TX
County Collin
Direction From the 75 Central Expressway, Exit Bethany head East, turn North on Jupiter and drive right on White Oak, House is on Right.
Rooms
Dining Room 1
Interior
Interior Features Built-in Features, Built-in Wine Cooler, Chandelier, Decorative Lighting, Double Vanity, Granite Counters, Kitchen Island, Pantry, Vaulted Ceiling(s), Walk-In Closet(s), Wet Bar
Heating Central, Fireplace(s)
Cooling Ceiling Fan(s), Central Air, Gas
Flooring Ceramic Tile, Laminate, Wood
Fireplaces Number 1
Fireplaces Type Family Room, Gas
Appliance Dishwasher, Disposal, Gas Range, Gas Water Heater, Microwave, Refrigerator
Heat Source Central, Fireplace(s)
Laundry Utility Room
Exterior
Exterior Feature Rain Gutters, Storage
Garage Spaces 2.0
Carport Spaces 2
Fence Fenced
Utilities Available City Sewer, City Water, Individual Gas Meter, Individual Water Meter
Roof Type Composition
Garage Yes
Building
Lot Description Sprinkler System, Subdivision, Undivided
Story Two
Foundation Slab
Level or Stories Two
Structure Type Brick
Schools
Elementary Schools Boyd
Middle Schools Ford
High Schools Allen
School District Allen Isd
Others
Ownership See Tax Record
Acceptable Financing Cash, Conventional, FHA, VA Loan
Listing Terms Cash, Conventional, FHA, VA Loan
Financing Conventional
Read Less

©2024 North Texas Real Estate Information Systems.
Bought with Nathaniel Eazor • Grey Square
GET MORE INFORMATION


