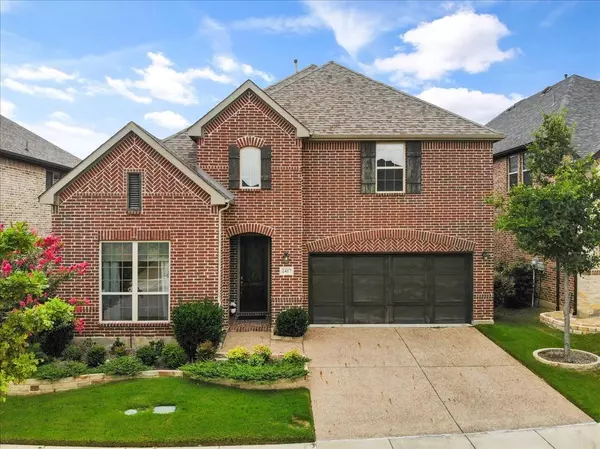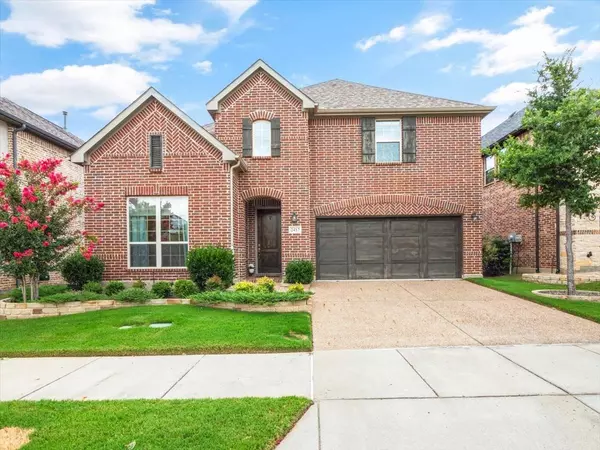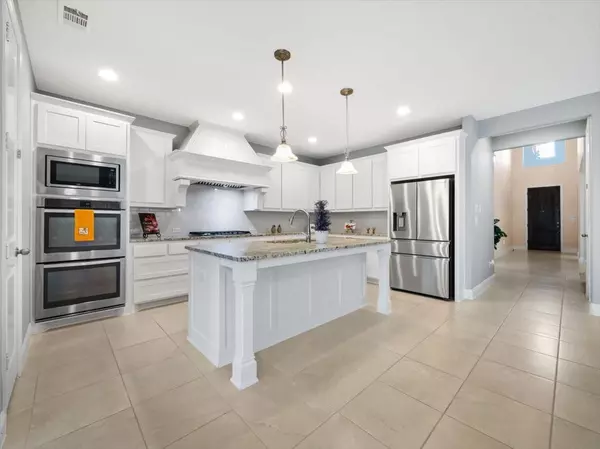For more information regarding the value of a property, please contact us for a free consultation.
2417 Damsel Eve Drive Lewisville, TX 75056
Want to know what your home might be worth? Contact us for a FREE valuation!

Our team is ready to help you sell your home for the highest possible price ASAP
Key Details
Property Type Single Family Home
Sub Type Single Family Residence
Listing Status Sold
Purchase Type For Sale
Square Footage 3,402 sqft
Price per Sqft $205
Subdivision Castle Hills Ph 9 Sec A
MLS Listing ID 20376326
Sold Date 08/18/23
Bedrooms 4
Full Baths 3
HOA Fees $83/ann
HOA Y/N Mandatory
Year Built 2017
Annual Tax Amount $11,329
Lot Size 6,054 Sqft
Acres 0.139
Property Description
American Legend original owners' home. The open floorplan includes primary & secondary bedroom downstairs, along with office, formal dining, & huge living area. Upstairs includes two large bedrooms, full bath, a bonus second living area & a media room. The kitchen features abundance of upper & lower kitchen cabinets & drawers, five gas burner cooktop, built in double ovens, built in microwave, walk in pantry granite countertops & backsplash. The notable living area features a striking floor to ceiling stone gas starter fireplace & a wall of windows. The impressive private owner's bedroom features a large walk-in closet, double sinks with lots of drawers, separate shower, & jetted tub. French door welcomes you to the office. Roomy laundry room with cabinet, hang rod & room for extra fridge. Bedrooms upstairs include walk in closet. Sprinkler system & lovely landscape. Close to major highways, excellent dining, & shopping. Refrigerators could remain with an acceptable offer.
Location
State TX
County Denton
Community Curbs, Sidewalks
Direction From Hwy 121 go to Josey Ln. South to Hebron. Right to Holy Grail. Right to Maris. Left on Elsa. Right on Damsel Eve. house on the left.
Rooms
Dining Room 2
Interior
Interior Features Cable TV Available, Decorative Lighting, Double Vanity, Eat-in Kitchen, Granite Counters, High Speed Internet Available, Kitchen Island, Pantry, Walk-In Closet(s)
Flooring Carpet, Ceramic Tile
Fireplaces Number 1
Fireplaces Type Gas Starter
Appliance Dishwasher, Disposal, Gas Cooktop, Microwave, Double Oven, Plumbed For Gas in Kitchen
Laundry Electric Dryer Hookup, Utility Room, Full Size W/D Area
Exterior
Exterior Feature Covered Patio/Porch, Rain Gutters, Private Yard
Garage Spaces 2.0
Fence Wood, Other
Community Features Curbs, Sidewalks
Utilities Available Cable Available, City Sewer, City Water, Co-op Electric, Concrete, Curbs, Electricity Available, Individual Gas Meter
Roof Type Composition
Garage Yes
Building
Lot Description Few Trees, Interior Lot, Landscaped, Lrg. Backyard Grass, Sprinkler System, Subdivision
Story Two
Foundation Slab
Level or Stories Two
Structure Type Brick
Schools
Elementary Schools Castle Hills
Middle Schools Killian
High Schools Hebron
School District Lewisville Isd
Others
Ownership see agent
Financing Conventional
Read Less

©2025 North Texas Real Estate Information Systems.
Bought with Cherian Joseph • Beam Real Estate, LLC



