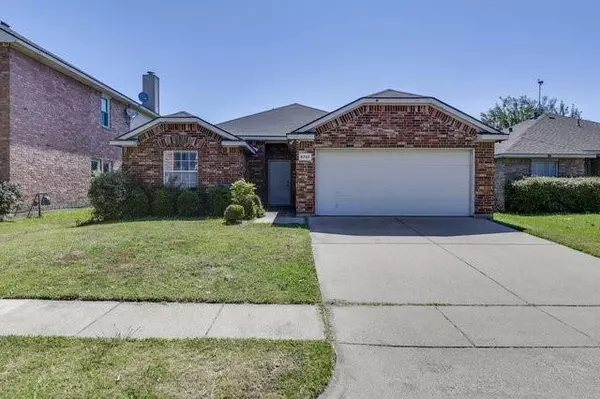For more information regarding the value of a property, please contact us for a free consultation.
6707 Spencer Drive Arlington, TX 76002
Want to know what your home might be worth? Contact us for a FREE valuation!

Our team is ready to help you sell your home for the highest possible price ASAP
Key Details
Property Type Single Family Home
Sub Type Single Family Residence
Listing Status Sold
Purchase Type For Sale
Square Footage 1,528 sqft
Price per Sqft $196
Subdivision Lynn Creek Village Add
MLS Listing ID 20386568
Sold Date 08/24/23
Style Traditional
Bedrooms 3
Full Baths 2
HOA Fees $41/qua
HOA Y/N Mandatory
Year Built 2003
Annual Tax Amount $5,549
Lot Size 5,009 Sqft
Acres 0.115
Property Description
Welcome to this inviting home where memories are waiting to be made! Step into an open-concept haven that showcases a spacious living area flowing seamlessly into the dining area and efficient, well-appointed kitchen. The primary bedroom features an en-suite bathroom with walk-in shower, relaxing tub, and walk-in closet. The secondary bedrooms are thoughtfully designed to provide ample room for relaxation, study, or play, ensuring that everyone has their own retreat. The home's neutral color palette throughout exudes a sense of calm and versatility, allowing you to personalize the space effortlessly to reflect your unique style and taste. This lovely dwelling is nestled in a peaceful neighborhood, perfect for creating a serene and comforting atmosphere for you and your loved ones. Plus, the added bonus of a community pool and playground means you can take advantage of delightful outdoor amenities, making it an ideal place to connect with neighbors and create lasting memories.
Location
State TX
County Tarrant
Community Curbs, Park, Pool, Sidewalks
Direction From E Interstate 20, turn right onto S Collins St, right onto Southeast Pkwy, left onto Spencer Dr, house will be on the left.
Rooms
Dining Room 1
Interior
Interior Features Cable TV Available, Decorative Lighting, High Speed Internet Available, Open Floorplan
Heating Natural Gas
Cooling Central Air
Flooring Carpet, Linoleum, Tile
Appliance Electric Range, Microwave
Heat Source Natural Gas
Laundry Electric Dryer Hookup, Utility Room, Full Size W/D Area
Exterior
Garage Spaces 2.0
Fence Fenced, Wood
Community Features Curbs, Park, Pool, Sidewalks
Utilities Available Sidewalk
Roof Type Shingle
Garage Yes
Building
Lot Description Interior Lot, Landscaped, Level
Story One
Foundation Slab
Level or Stories One
Structure Type Brick
Schools
Elementary Schools Pearcy
High Schools Seguin
School District Arlington Isd
Others
Ownership Paula K Livingston
Acceptable Financing Cash, Conventional, FHA, VA Loan
Listing Terms Cash, Conventional, FHA, VA Loan
Financing Conventional
Special Listing Condition Survey Available
Read Less

©2024 North Texas Real Estate Information Systems.
Bought with Yanira Fosnaugh • Front Real Estate Co
GET MORE INFORMATION


