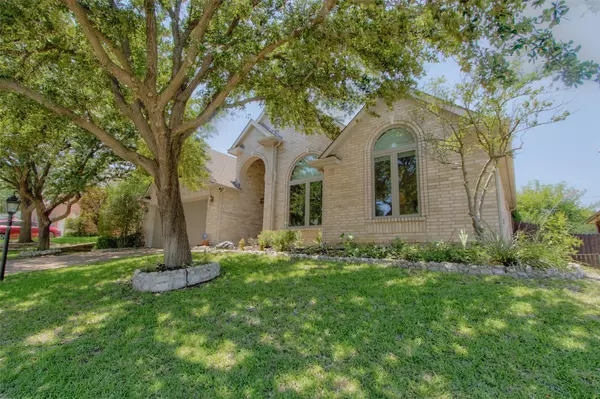For more information regarding the value of a property, please contact us for a free consultation.
2627 Cedar View Drive Arlington, TX 76006
Want to know what your home might be worth? Contact us for a FREE valuation!

Our team is ready to help you sell your home for the highest possible price ASAP
Key Details
Property Type Single Family Home
Sub Type Single Family Residence
Listing Status Sold
Purchase Type For Sale
Square Footage 2,337 sqft
Price per Sqft $192
Subdivision Estates Of River Ridge The
MLS Listing ID 20372083
Sold Date 08/24/23
Bedrooms 3
Full Baths 2
Half Baths 1
HOA Fees $10/mo
HOA Y/N Mandatory
Year Built 1997
Annual Tax Amount $8,700
Lot Size 7,448 Sqft
Acres 0.171
Property Description
Welcome to your NextHome! Nestled in the highly sought-after Estate of River Ridge Subdivision, this stunning and updated 2,337 SqFt property awaits you. As you step inside, you'll be captivated by the open-concept layout, perfect for entertaining. The single-story home boasts a bright and spacious design. A dedicated flex-office space is ideal for your specific needs. The primary bedroom offers a luxurious ensuite bathroom with dual vanities, a shower, and a relaxing garden tub. Adjacent to the kitchen, you'll find a formal dining room area. The large kitchen itself showcases granite countertops, an abundance of cabinets, and top-of-the-line stainless steel appliances. Class 4 hurricane-rated shingles. The generously sized family living room provides access to a spacious covered patio and a stunning pool oasis, offering a perfect retreat for hot Texas summer days. Schedule your viewing today! This is a MUST-SEE!! 3D Tour is available online!
Location
State TX
County Tarrant
Community Jogging Path/Bike Path, Park, Playground, Sidewalks
Direction From Hwy 161-Tom Landry Fwy - Start North on Hwy 161 towards British Blvd. Turn left onto N Carrier Pkwy. Stay straight to go onto NE Green Oaks Blvd. Turn left onto Knotted Oaks Trl. Turn right onto Cedar View Dr. Property is on the left with a sign in the yard.
Rooms
Dining Room 2
Interior
Interior Features Cable TV Available, Chandelier, Decorative Lighting, Double Vanity, Eat-in Kitchen, Flat Screen Wiring, Granite Counters, High Speed Internet Available, Kitchen Island, Open Floorplan, Pantry, Smart Home System, Sound System Wiring, Walk-In Closet(s)
Heating Central, ENERGY STAR Qualified Equipment, ENERGY STAR/ACCA RSI Qualified Installation, Fireplace(s), Natural Gas
Cooling Ceiling Fan(s), Central Air, ENERGY STAR Qualified Equipment
Flooring Luxury Vinyl Plank
Fireplaces Number 1
Fireplaces Type Family Room, Gas Logs
Appliance Dishwasher, Disposal, Electric Cooktop, Electric Oven, Double Oven, Plumbed For Gas in Kitchen, Vented Exhaust Fan
Heat Source Central, ENERGY STAR Qualified Equipment, ENERGY STAR/ACCA RSI Qualified Installation, Fireplace(s), Natural Gas
Laundry Electric Dryer Hookup, Gas Dryer Hookup, Utility Room, Full Size W/D Area, Washer Hookup
Exterior
Exterior Feature Covered Patio/Porch, Garden(s), Rain Gutters
Garage Spaces 2.0
Fence Back Yard, Fenced, Gate, Wood
Pool Gunite, Heated, In Ground, Outdoor Pool, Pool/Spa Combo, Private, Separate Spa/Hot Tub, Sport, Waterfall
Community Features Jogging Path/Bike Path, Park, Playground, Sidewalks
Utilities Available Asphalt, Cable Available, City Sewer, City Water, Curbs, Electricity Available, Electricity Connected, Individual Gas Meter, Individual Water Meter, Natural Gas Available, Phone Available, Sewer Available, Sidewalk, Underground Utilities
Roof Type Composition
Garage Yes
Private Pool 1
Building
Story One
Foundation Slab
Level or Stories One
Structure Type Brick
Schools
Elementary Schools Ellis
High Schools Lamar
School District Arlington Isd
Others
Ownership Eric LaPietra
Acceptable Financing Cash, Conventional, FHA, VA Loan
Listing Terms Cash, Conventional, FHA, VA Loan
Financing Conventional
Read Less

©2024 North Texas Real Estate Information Systems.
Bought with Yongcha Yates • Keller Williams Lonestar DFW
GET MORE INFORMATION


