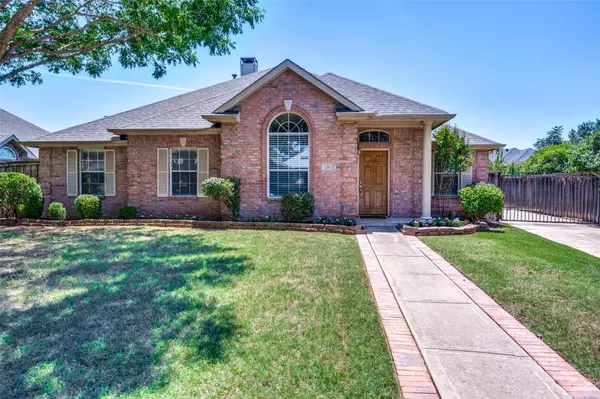For more information regarding the value of a property, please contact us for a free consultation.
1404 Bobing Drive Lewisville, TX 75067
Want to know what your home might be worth? Contact us for a FREE valuation!

Our team is ready to help you sell your home for the highest possible price ASAP
Key Details
Property Type Single Family Home
Sub Type Single Family Residence
Listing Status Sold
Purchase Type For Sale
Square Footage 1,918 sqft
Price per Sqft $221
Subdivision Whispering Oaks Estate Ph 3
MLS Listing ID 20383058
Sold Date 08/31/23
Style Traditional
Bedrooms 3
Full Baths 2
HOA Y/N None
Year Built 1998
Annual Tax Amount $5,711
Lot Size 10,802 Sqft
Acres 0.248
Property Description
This single-story home on almost a quarter-acre lot with a gated driveway features vaulted ceilings, 3 bedrooms, 2 baths & a study (with a closet) that could easily serve as a 4th bedroom or second living area. As you step inside, you'll be greeted by hardwood floors that extend from the entry to the study & formal dining. The kitchen is equipped with 42-inch cabinets, a tile backsplash granite countertops & a new gas range & built-in microwave (2022). Picture family gatherings in the living area, complemented by a gas (wood burning) fireplace & double back doors that lead to the extended, covered back patio. The master bedroom features two closets, double vanities, garden tub & separate shower. Texas living wouldn’t be complete without an oversized backyard for the kids and pets to play! Convenient access to Hwy I-35 and with schools, parks, shopping & restaurants just minutes away, you never need to venture too far from home. Recent upgrades include a new roof (2020) & new AC (2022).
Location
State TX
County Denton
Direction From I35E, West on Corporate, Right on Garden Ridge, Right on Bobing
Rooms
Dining Room 2
Interior
Interior Features Cable TV Available, Decorative Lighting, Double Vanity, Granite Counters, High Speed Internet Available, Kitchen Island, Open Floorplan, Pantry, Vaulted Ceiling(s), Walk-In Closet(s)
Heating Central, Natural Gas
Cooling Ceiling Fan(s), Central Air, Electric
Flooring Carpet, Ceramic Tile, Laminate, Wood
Fireplaces Number 1
Fireplaces Type Family Room, Gas Starter, Wood Burning
Appliance Dishwasher, Disposal, Gas Range, Gas Water Heater, Microwave
Heat Source Central, Natural Gas
Exterior
Exterior Feature Covered Patio/Porch, Rain Gutters
Garage Spaces 2.0
Fence Gate, Wood
Utilities Available City Sewer, City Water, Concrete, Curbs, Sidewalk, Underground Utilities
Roof Type Composition
Garage Yes
Building
Lot Description Interior Lot, Landscaped, Level, Lrg. Backyard Grass, Sprinkler System, Subdivision
Story One
Foundation Slab
Level or Stories One
Structure Type Brick
Schools
Elementary Schools Vickery
Middle Schools Hedrick
High Schools Lewisville
School District Lewisville Isd
Others
Ownership Shambo, Guy and Ashley
Acceptable Financing Cash, Conventional, FHA, VA Loan
Listing Terms Cash, Conventional, FHA, VA Loan
Financing Conventional
Read Less

©2024 North Texas Real Estate Information Systems.
Bought with Russell Rhodes • Berkshire HathawayHS PenFed TX
GET MORE INFORMATION


