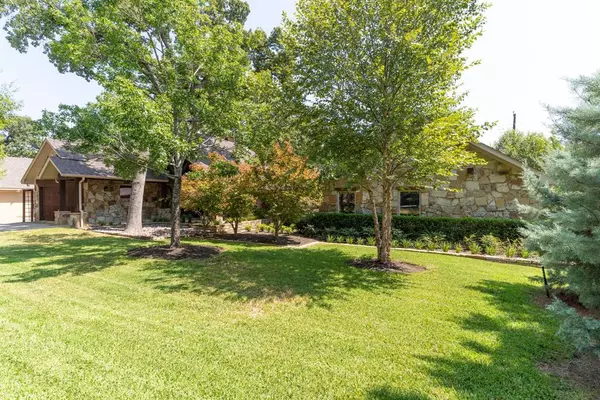For more information regarding the value of a property, please contact us for a free consultation.
3418 Lakeridge Drive Grapevine, TX 76051
Want to know what your home might be worth? Contact us for a FREE valuation!

Our team is ready to help you sell your home for the highest possible price ASAP
Key Details
Property Type Single Family Home
Sub Type Single Family Residence
Listing Status Sold
Purchase Type For Sale
Square Footage 2,571 sqft
Price per Sqft $301
Subdivision Lake Forest Add
MLS Listing ID 20420981
Sold Date 10/06/23
Style Traditional
Bedrooms 3
Full Baths 2
HOA Y/N None
Year Built 1965
Annual Tax Amount $8,216
Lot Size 0.263 Acres
Acres 0.263
Property Description
Rare opportunity in Grapevine's most sought-after neighborhoods across from Lake Grapevine w lake access. Updated 3BR, 2 BTH, Media room w custom electric hidden movie screen or additional living space, professionally landscaped yard w water features, irrigation system, large planters, quaint sitting areas overlooking the backyard w a cottage house fully insulated with ac. Primary suite w dedicated office dual bath-bedroom gas fireplace. Fully renovated primary bathroom w freestanding tub, large spa shower 2021. Designers kitchen, large island w custom cabinetry & butlers pantry. Custom barn doors, plantation shutters, & custom front door. Sonos music system inside & outside . Lots of storage throughout! Resurfaced epoxy garage w storm shelter. New roof & insulation & generator plug in. Lots of upgrades, details, additions made since originally built too many to list Just a short walk to the lake & boat house, parks & nature trails. Minutes from downtown Historic Grapevine.
Location
State TX
County Tarrant
Direction Please use GPS.
Rooms
Dining Room 1
Interior
Interior Features Built-in Features, Cable TV Available, Decorative Lighting, Flat Screen Wiring, Granite Counters, High Speed Internet Available, Kitchen Island, Natural Woodwork, Open Floorplan, Pantry, Sound System Wiring, Walk-In Closet(s)
Heating Central, Electric, Fireplace(s)
Cooling Ceiling Fan(s), Central Air, Electric
Flooring Ceramic Tile, Wood
Fireplaces Number 2
Fireplaces Type Bath, Bedroom, Gas Logs, Gas Starter, Living Room, See Through Fireplace
Equipment Home Theater
Appliance Dishwasher, Disposal, Electric Cooktop, Electric Oven, Microwave, Vented Exhaust Fan, Warming Drawer
Heat Source Central, Electric, Fireplace(s)
Laundry Electric Dryer Hookup, Utility Room, Full Size W/D Area, Washer Hookup
Exterior
Exterior Feature Covered Patio/Porch, Garden(s), Rain Gutters, Lighting, Private Yard
Garage Spaces 2.0
Fence Wood
Utilities Available Cable Available, City Sewer, City Water, Electricity Available, Electricity Connected
Roof Type Composition
Total Parking Spaces 2
Garage Yes
Building
Lot Description Interior Lot, Landscaped, Many Trees, Sprinkler System, Subdivision
Story One
Foundation Slab
Level or Stories One
Structure Type Brick,Rock/Stone
Schools
Elementary Schools Dove
Middle Schools Grapevine
High Schools Grapevine
School District Grapevine-Colleyville Isd
Others
Ownership See Tax
Financing Cash
Read Less

©2024 North Texas Real Estate Information Systems.
Bought with Pj Zaji • Expand Realty
GET MORE INFORMATION


