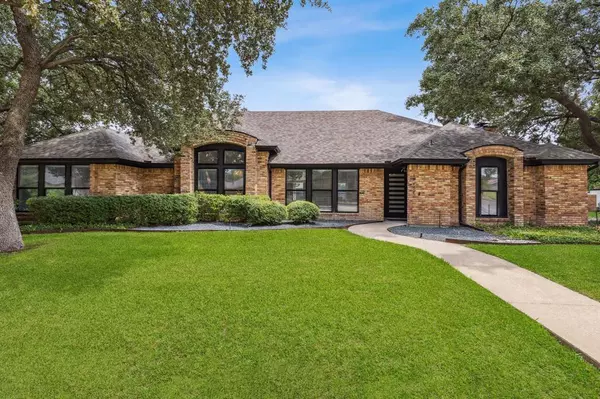For more information regarding the value of a property, please contact us for a free consultation.
18404 Voss Road Dallas, TX 75287
Want to know what your home might be worth? Contact us for a FREE valuation!

Our team is ready to help you sell your home for the highest possible price ASAP
Key Details
Property Type Single Family Home
Sub Type Single Family Residence
Listing Status Sold
Purchase Type For Sale
Square Footage 2,711 sqft
Price per Sqft $258
Subdivision Country Brook Sec One
MLS Listing ID 20430818
Sold Date 10/12/23
Style Ranch
Bedrooms 3
Full Baths 3
HOA Fees $55/mo
HOA Y/N Mandatory
Year Built 1981
Annual Tax Amount $10,450
Lot Size 0.270 Acres
Acres 0.27
Lot Dimensions 111 x 122
Property Description
Beautiful, one story ranch on an oversized corner lot in Country Brook Estates. This red & tan brick home is cleanly outlined with black trim & flanked by 2 massive Live Oak trees. Upon entry, the house opens up to multiple living areas & kitchen. Relax in the formal living room or make your way into the family room with easy access to the kitchen or bar. The fireplace in the family room is trimmed in black and provides the perfect ambiance for the space. The kitchen is upgraded and only steps away from the formal dining room & breakfast area. The large master suite has a sitting area with its own fireplace & a large bathroom with double sinks & walk-in closet. The backyard can be accessed from the master, family room or breakfast area. A generous patch of grass contrasts the large, oval-shaped pool & deck in the background. The fence & deck are freshly stained black. This is a statement house. What will owning it say about you?
Location
State TX
County Collin
Community Greenbelt, Lake
Direction Frankford Rd West of Dallas North Tollway. Head north on Voss and home is on your right hand side.
Rooms
Dining Room 1
Interior
Interior Features Built-in Wine Cooler, Cable TV Available, Chandelier, Decorative Lighting, Double Vanity, Flat Screen Wiring, Granite Counters, High Speed Internet Available, Kitchen Island, Open Floorplan, Pantry, Sound System Wiring, Vaulted Ceiling(s), Wet Bar
Heating Central, Natural Gas
Cooling Central Air, Electric
Flooring Ceramic Tile, Wood
Fireplaces Number 2
Fireplaces Type Decorative, Gas, Master Bedroom
Appliance Commercial Grade Range, Dishwasher, Disposal, Gas Cooktop, Gas Water Heater, Microwave, Refrigerator, Warming Drawer
Heat Source Central, Natural Gas
Exterior
Exterior Feature Covered Patio/Porch, Rain Gutters
Garage Spaces 2.0
Fence Back Yard, Electric, Fenced, Gate, Wood
Pool In Ground
Community Features Greenbelt, Lake
Utilities Available City Sewer, City Water
Roof Type Composition
Total Parking Spaces 2
Garage Yes
Private Pool 1
Building
Lot Description Corner Lot, Irregular Lot, Landscaped, Lrg. Backyard Grass, Many Trees, Sprinkler System, Subdivision
Story One
Foundation Slab
Level or Stories One
Structure Type Brick
Schools
Elementary Schools Mitchell
Middle Schools Frankford
High Schools Shepton
School District Plano Isd
Others
Ownership Of Record
Financing Conventional
Read Less

©2024 North Texas Real Estate Information Systems.
Bought with Edna Hernandez • Rogers Healy and Associates
GET MORE INFORMATION


