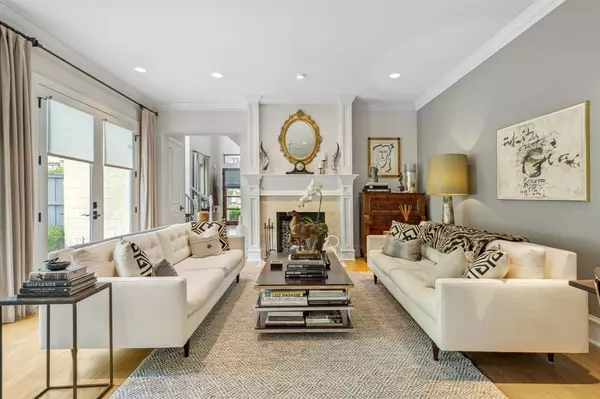For more information regarding the value of a property, please contact us for a free consultation.
5519 La Foy Boulevard Dallas, TX 75209
Want to know what your home might be worth? Contact us for a FREE valuation!

Our team is ready to help you sell your home for the highest possible price ASAP
Key Details
Property Type Single Family Home
Sub Type Single Family Residence
Listing Status Sold
Purchase Type For Sale
Square Footage 3,239 sqft
Price per Sqft $307
Subdivision La Foy Place
MLS Listing ID 20435754
Sold Date 10/30/23
Style Contemporary/Modern
Bedrooms 3
Full Baths 3
Half Baths 1
HOA Y/N None
Year Built 2006
Lot Size 4,181 Sqft
Acres 0.096
Property Description
This stunning 3-bedroom, 3.5-bathroom home in the heart of Dallas offers luxury & functionality. The immaculate property is a testament to sophisticated living, offering a spacious layout, a private office, a 3-car garage, and a beautifully landscaped side yard. This home boasts 3 generously sized bedrooms, all ensuite, each providing a tranquil retreat with ample natural light and huge closet space. Ascending the sweeping curved staircase will bring you to the Primary suite, a haven of relaxation, featuring a fireplace, expansive ensuite bathroom and a walk-in closet. The office space is perfect for those who work from home. Car enthusiasts and those in need of extra storage space will appreciate the attached 3-car garage. Step outside to your beautifully landscaped side yard, a picturesque oasis perfect for outdoor entertaining, gardening, or simply relaxing in the serenity of your own green space. The home is elevator ready and has several large walk-in closets.
Location
State TX
County Dallas
Community Curbs
Direction Use GPS
Rooms
Dining Room 1
Interior
Interior Features Built-in Features, Cable TV Available, Chandelier, Decorative Lighting, Double Vanity, Eat-in Kitchen, Granite Counters, High Speed Internet Available, Kitchen Island, Open Floorplan, Pantry, Walk-In Closet(s)
Heating Central, Fireplace(s), Natural Gas
Cooling Central Air, Electric
Flooring Bamboo, Carpet, Ceramic Tile
Fireplaces Number 2
Fireplaces Type Bath, Bedroom, Gas Logs, Gas Starter, Glass Doors, Living Room, Raised Hearth, See Through Fireplace
Appliance Built-in Gas Range, Dishwasher, Disposal, Electric Oven, Gas Range, Microwave, Plumbed For Gas in Kitchen, Refrigerator, Vented Exhaust Fan
Heat Source Central, Fireplace(s), Natural Gas
Laundry Electric Dryer Hookup, Utility Room, Full Size W/D Area, Washer Hookup, On Site
Exterior
Exterior Feature Rain Gutters, Lighting, Private Entrance, Private Yard
Garage Spaces 3.0
Fence Back Yard, Gate, High Fence, Wood
Community Features Curbs
Utilities Available Asphalt, Cable Available, City Sewer, City Water, Curbs, Electricity Available, Electricity Connected, Individual Gas Meter, Individual Water Meter, Sidewalk
Roof Type Composition
Total Parking Spaces 3
Garage Yes
Building
Lot Description Corner Lot, Landscaped, Sprinkler System
Story Two
Foundation Slab
Level or Stories Two
Structure Type Frame,Stone Veneer
Schools
Elementary Schools Maplelawn
Middle Schools Rusk
High Schools North Dallas
School District Dallas Isd
Others
Ownership See Agent
Acceptable Financing Cash, Conventional
Listing Terms Cash, Conventional
Financing Conventional
Read Less

©2024 North Texas Real Estate Information Systems.
Bought with Kristin Freer • Compass RE Texas, LLC.
GET MORE INFORMATION


