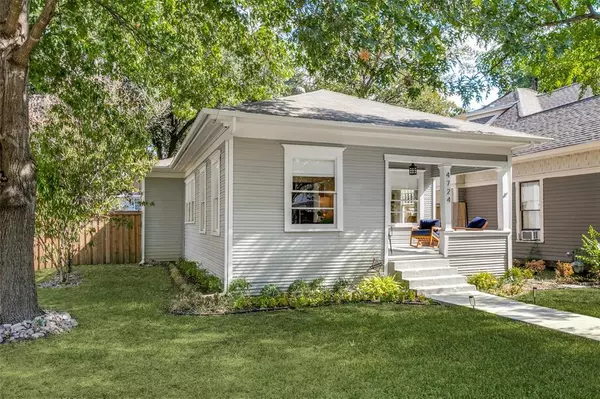For more information regarding the value of a property, please contact us for a free consultation.
4724 Junius Street Dallas, TX 75246
Want to know what your home might be worth? Contact us for a FREE valuation!

Our team is ready to help you sell your home for the highest possible price ASAP
Key Details
Property Type Single Family Home
Sub Type Single Family Residence
Listing Status Sold
Purchase Type For Sale
Square Footage 1,893 sqft
Price per Sqft $326
Subdivision T J Rodgers
MLS Listing ID 20426955
Sold Date 10/27/23
Style Craftsman
Bedrooms 4
Full Baths 2
Half Baths 1
HOA Y/N None
Year Built 1923
Annual Tax Amount $12,402
Lot Size 7,056 Sqft
Acres 0.162
Property Description
Historic charm meets modern design in this century-old prairie craftsman, on a corner lot, in the storied Peak’s Suburban Addition of Old East Dallas. Upon stepping in from the classic front porch, you’ll find a home that’s been reimagined to the studs, which offers an open, functional layout, 4 bedrooms, 2.5 baths, and an oversized primary suite with a spacious, elevated primary bath and closet that are rarely found in homes of this era. The chef’s kitchen offers SS appliances with a gas range, an oversized island, ample storage, and a farmhouse sink. The recently added back deck and driveway, including electronic gate, are shaded by a towering live oak that predates the home. Minutes away from Downtown, Uptown, and White Rock Lake. Come be a part of this home’s next 100 years!
**Home has been fully renovated with new plumbing, electrical, roof, and HVAC.
**Construction plans for a carport have been approved by the landmark commission.
Location
State TX
County Dallas
Direction From Gaston, S on Munger, Right on Junius.
Rooms
Dining Room 1
Interior
Interior Features Built-in Wine Cooler, Decorative Lighting, Dry Bar, Eat-in Kitchen, Kitchen Island, Open Floorplan, Walk-In Closet(s)
Heating Central, Natural Gas
Cooling Central Air, Electric
Flooring Wood
Appliance Dishwasher, Disposal, Dryer, Gas Range, Microwave, Plumbed For Gas in Kitchen, Refrigerator
Heat Source Central, Natural Gas
Laundry Gas Dryer Hookup, In Hall, Full Size W/D Area, Washer Hookup
Exterior
Exterior Feature Covered Patio/Porch, Rain Gutters
Fence Back Yard, Wood
Utilities Available City Sewer, City Water
Roof Type Composition
Garage No
Building
Lot Description Corner Lot
Story One
Foundation Pillar/Post/Pier
Level or Stories One
Structure Type Wood
Schools
Elementary Schools Zaragoza
Middle Schools Spence
High Schools Molina
School District Dallas Isd
Others
Ownership On Record
Acceptable Financing Cash, Conventional
Listing Terms Cash, Conventional
Financing VA
Read Less

©2024 North Texas Real Estate Information Systems.
Bought with John Weaver • Coldwell Banker Apex, REALTORS
GET MORE INFORMATION


