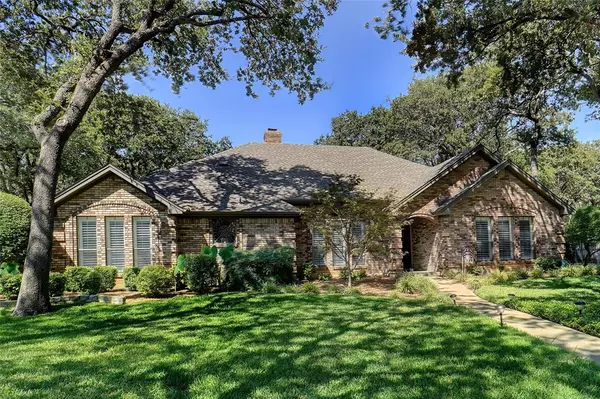For more information regarding the value of a property, please contact us for a free consultation.
1128 Oak Bend Lane Keller, TX 76248
Want to know what your home might be worth? Contact us for a FREE valuation!

Our team is ready to help you sell your home for the highest possible price ASAP
Key Details
Property Type Single Family Home
Sub Type Single Family Residence
Listing Status Sold
Purchase Type For Sale
Square Footage 2,321 sqft
Price per Sqft $267
Subdivision Oak Bend Estates
MLS Listing ID 20421910
Sold Date 11/02/23
Style Traditional
Bedrooms 4
Full Baths 3
HOA Y/N None
Year Built 1986
Annual Tax Amount $10,054
Lot Size 0.475 Acres
Acres 0.475
Property Description
Absolutely beautiful 4 beds, 3 full baths in sought after Keller ISD. This home is immaculate inside and out. Located on almost a half -acre lot with gorgeous landscaping with several matured trees. Large backyard with sparkling heated salt-water pool with spa and new Katchakid pool cover. Gas outlet on the back patio ready for your gas grill. This backyard has it all for entertaining family and friends. Two dining areas, two living, a cozy fireplace, and plenty of natural light. Plantation shutters throughout the house. Enjoy meals with loved ones in the eat-in kitchen that is equipped with gas cooktop, convection oven, trash compactor and KitchenAid stainless steel appliances including refrigerator that will stay with the home. No HOA. Privacy and serenity of this property can only be understood in person.
Location
State TX
County Tarrant
Community Curbs
Direction From 35W, exit to N Freeway and go east on Golden Triangle Blvd. Go right onto Park Vista Blvd and enter the roundabout. Take the 2nd exit onto Ray White Rd and turn left onto Wall Price Keller Rd. Go right to Whitley Rd then turn left on Rapp Rd. Turn left at Oak Bend Ln and arrive 1128 Oak Bend
Rooms
Dining Room 2
Interior
Interior Features Cable TV Available, Decorative Lighting, Eat-in Kitchen, Walk-In Closet(s)
Heating Central, Natural Gas
Cooling Ceiling Fan(s), Central Air, Electric
Flooring Luxury Vinyl Plank
Fireplaces Number 1
Fireplaces Type Blower Fan, Brick, Gas Starter, Glass Doors, Living Room, Wood Burning
Appliance Dishwasher, Disposal, Gas Cooktop, Gas Oven, Convection Oven, Refrigerator, Trash Compactor, Vented Exhaust Fan
Heat Source Central, Natural Gas
Laundry Electric Dryer Hookup, Gas Dryer Hookup, Utility Room, Washer Hookup
Exterior
Exterior Feature Covered Patio/Porch, Fire Pit, Rain Gutters, Lighting
Garage Spaces 2.0
Fence Back Yard, Fenced, Wood, Wrought Iron
Pool Gunite, Heated, In Ground, Pool Cover, Pool Sweep, Pool/Spa Combo, Pump, Salt Water, Water Feature, Waterfall
Community Features Curbs
Utilities Available Asphalt, City Sewer, City Water, Curbs
Roof Type Composition
Total Parking Spaces 2
Garage Yes
Private Pool 1
Building
Lot Description Acreage, Landscaped, Lrg. Backyard Grass, Many Trees, Sprinkler System, Subdivision
Story One
Foundation Slab
Level or Stories One
Structure Type Brick
Schools
Elementary Schools Willislane
Middle Schools Indian Springs
High Schools Keller
School District Keller Isd
Others
Acceptable Financing Cash, Conventional, FHA, VA Loan
Listing Terms Cash, Conventional, FHA, VA Loan
Financing Conventional
Read Less

©2024 North Texas Real Estate Information Systems.
Bought with Angela Cates • Ebby Halliday, REALTORS
GET MORE INFORMATION


