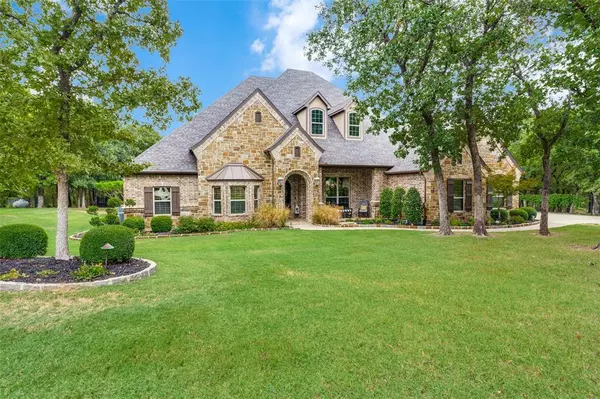For more information regarding the value of a property, please contact us for a free consultation.
600 Bonnards Peak Road Burleson, TX 76028
Want to know what your home might be worth? Contact us for a FREE valuation!

Our team is ready to help you sell your home for the highest possible price ASAP
Key Details
Property Type Single Family Home
Sub Type Single Family Residence
Listing Status Sold
Purchase Type For Sale
Square Footage 4,235 sqft
Price per Sqft $236
Subdivision Prairie Timber Estate
MLS Listing ID 20431342
Sold Date 12/08/23
Style Traditional
Bedrooms 4
Full Baths 3
Half Baths 1
HOA Fees $41/ann
HOA Y/N Mandatory
Year Built 2013
Annual Tax Amount $15,298
Lot Size 1.011 Acres
Acres 1.011
Property Description
Stunning Custom Home Nestled on Over an Acre of Beautiful Mature Oaks! Wonderful Open Concept of the Kitchen, Breakfast Nook, and Main Family Living Room! Huge Center Island with Built In Microwave! 5 Burner Gas Cooktop! Beautiful Granite Countertops and Stone Backsplash! Custom Cabinetry! Stainless Steel Appliances! Double Ovens! Cozy Gas Logged Fireplace! Decorative Lighting! Stunning Handscaped Hardwoods! Plantation Shutters! Massive Master Closet with a Quick Connection to Utility Room! This Home Has it All! Entertaining Media Room Downstairs! Large Gameroom Upstairs! Study Plus 4 Bedrooms! Butlers Pantry & Mud Room! 3 Car Garage and separate Golf Cart Garage! Backyard Oasis Will Be The Place You’ll Want to Entertain Your Guests! Wrought Iron Fencing! Sprinkler System! New Roof Sept 2023!
Location
State TX
County Johnson
Direction Driving on SW Alsbury turn left on SW Hulen and right on County Rd. 1020 and left on Prairie Cove which turns into Prairie Timber then into Bonnards Peak
Rooms
Dining Room 2
Interior
Interior Features Decorative Lighting, Double Vanity, Granite Counters, Kitchen Island, Open Floorplan, Pantry, Walk-In Closet(s)
Heating Propane
Cooling Electric
Fireplaces Number 1
Fireplaces Type Gas Logs, Living Room
Appliance Dishwasher, Disposal, Gas Cooktop, Microwave, Double Oven
Heat Source Propane
Exterior
Exterior Feature Lighting, Outdoor Kitchen
Garage Spaces 4.0
Fence Wrought Iron
Utilities Available City Sewer, Co-op Water
Roof Type Composition
Total Parking Spaces 4
Garage Yes
Building
Lot Description Interior Lot, Landscaped, Lrg. Backyard Grass, Many Trees, Oak
Story Two
Foundation Slab
Level or Stories Two
Structure Type Brick,Rock/Stone
Schools
Elementary Schools Njoshua
Middle Schools Loflin
High Schools Joshua
School District Joshua Isd
Others
Restrictions Deed
Ownership Larry D & Michelle B. Rodgers
Financing Cash
Special Listing Condition Deed Restrictions
Read Less

©2024 North Texas Real Estate Information Systems.
Bought with Kimberly Niles • Niles Realty Group
GET MORE INFORMATION


