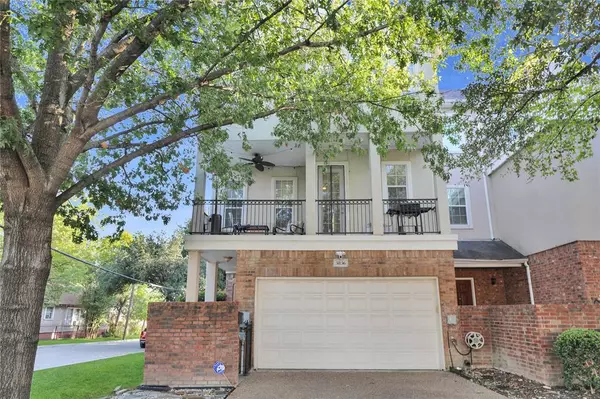For more information regarding the value of a property, please contact us for a free consultation.
5836 La Vista Drive Dallas, TX 75206
Want to know what your home might be worth? Contact us for a FREE valuation!

Our team is ready to help you sell your home for the highest possible price ASAP
Key Details
Property Type Townhouse
Sub Type Townhouse
Listing Status Sold
Purchase Type For Sale
Square Footage 1,863 sqft
Price per Sqft $295
Subdivision M Streets Twnhms 2Nd Inst
MLS Listing ID 20452514
Sold Date 12/05/23
Style Colonial,Contemporary/Modern,Traditional
Bedrooms 3
Full Baths 2
Half Baths 1
HOA Fees $120/mo
HOA Y/N Mandatory
Year Built 2004
Annual Tax Amount $9,626
Lot Size 2,395 Sqft
Acres 0.055
Property Description
STUNNING Townhome in Prime Dallas Location. Close to Skillman and Greenville Avenue, the Downtown Dallas Business District and in close proximity to the Lakewood area. Steps away from restaurants, bars, shops, grocery stores, etc. You will not only be able to enjoy this location but a gorgeous interior! The first floor features a spacious guest en-suite bedroom and a two car garage. Second floor has a spacious and light-filled living room with a 2-story ceiling, a fireplace and huge windows creating an inviting space for family and friends. Formal dining room, and kitchen updated with granite counters and stainless steel appliances, also has a balcony conveniently located right off the kitchen for outdoor cooking or entertaining. The third floor features the primary bedroom suite, which includes a walk-in closet and a bathroom with dual sinks and a soaking tub, perfect after a long day! A second bedroom that could be used as a flex room. Live, Work, Play! Everything is minutes away!
Location
State TX
County Dallas
Community Community Sprinkler, Curbs, Sidewalks, Other
Direction From 75 N Central Expy, Take the Mockingbird exit, turn left on Mockingbird Ln, Turn right onto Matilda St, turn left onto La Vista Dr and the property will be on the right side on the corner by Hudson Street. From Ross: Continue on Ross Ave, turn left onto Hubert St, Turn left onto La Vista
Rooms
Dining Room 1
Interior
Interior Features Decorative Lighting, Granite Counters, Multiple Staircases, Natural Woodwork, Pantry, Vaulted Ceiling(s), Walk-In Closet(s)
Heating Central, Fireplace(s)
Cooling Central Air
Flooring Carpet, Ceramic Tile, Hardwood, Tile
Fireplaces Number 1
Fireplaces Type Living Room, Wood Burning
Appliance Dishwasher, Disposal, Gas Range, Microwave, Vented Exhaust Fan
Heat Source Central, Fireplace(s)
Laundry Electric Dryer Hookup, Utility Room, Washer Hookup
Exterior
Exterior Feature Balcony, Courtyard
Garage Spaces 2.0
Carport Spaces 2
Community Features Community Sprinkler, Curbs, Sidewalks, Other
Utilities Available Asphalt, Cable Available, City Water, Concrete, Curbs, Electricity Connected, Individual Water Meter
Roof Type Composition,Mixed
Total Parking Spaces 2
Garage Yes
Building
Lot Description Landscaped, Many Trees, Sprinkler System
Story Three Or More
Foundation Combination
Level or Stories Three Or More
Structure Type Brick,Concrete,Stucco,Wood
Schools
Elementary Schools Geneva Heights
Middle Schools Long
High Schools Woodrow Wilson
School District Dallas Isd
Others
Acceptable Financing Cash, Conventional, FHA, Texas Vet, VA Loan
Listing Terms Cash, Conventional, FHA, Texas Vet, VA Loan
Financing Conventional
Read Less

©2024 North Texas Real Estate Information Systems.
Bought with Daniel Arbel • Douglas Elliman Real Estate
GET MORE INFORMATION


