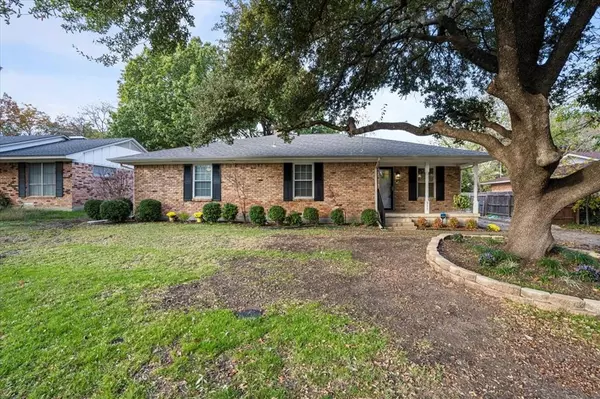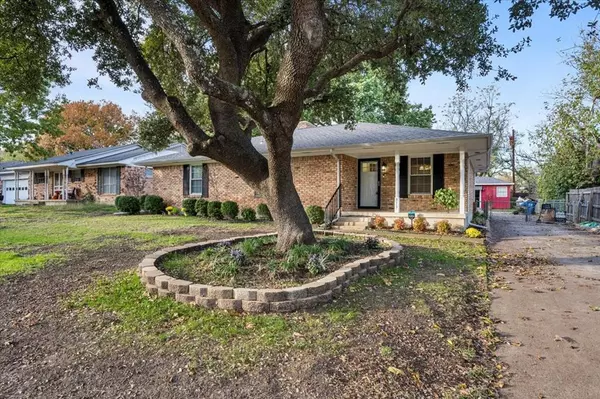For more information regarding the value of a property, please contact us for a free consultation.
313 Watson Drive Allen, TX 75002
Want to know what your home might be worth? Contact us for a FREE valuation!

Our team is ready to help you sell your home for the highest possible price ASAP
Key Details
Property Type Single Family Home
Sub Type Single Family Residence
Listing Status Sold
Purchase Type For Sale
Square Footage 1,509 sqft
Price per Sqft $228
Subdivision Allenwood Estates #2
MLS Listing ID 20484152
Sold Date 12/21/23
Style Ranch,Traditional
Bedrooms 3
Full Baths 2
HOA Y/N None
Year Built 1971
Annual Tax Amount $4,828
Lot Size 9,583 Sqft
Acres 0.22
Property Description
MULTIPLE OFFERS HIGHEST & BEST DUE BY 12-7-23 AT 5:00 PM. Beautiful Home in unique neighborhood with large lots and just one minute from downtown area. Large mature trees welcome you home. Extended curved driveway allows for extra parking for guests or boat. Enter to laminate flooring throughout the living areas and bedrooms. No Carpet! Kitchen boasts original wood cabinets for storage, white porcelain sink and stainless steel appliances. Dining room is directly across from kitchen for easy serving of meals. Large living room with brick gas fireplace as focal point. Perfect for a cozy evening at home on cold nights. Primary bedroom has walk in closet and en-suite bath with double vanities, soaker tub and large separate shower with beautiful decorative surround. Huge covered back patio perfect for bar-b-q's with the family. Seed has been laid in backyard for new grass in Spring. Shed or workshop in backyard with electric and HVAC would make the perfect she-shed or man-cave.
Location
State TX
County Collin
Direction 75 North to Bethany Drive Exit. Merge onto Service Road. Turn right at Ridgemont Dr, Left on S Greenville Ave, and Left onto Watson. Home is located on the Right. Sign in Yard.
Rooms
Dining Room 1
Interior
Interior Features Decorative Lighting, Double Vanity, Walk-In Closet(s)
Heating Central, Natural Gas
Cooling Ceiling Fan(s), Central Air, Electric
Flooring Laminate, Tile
Fireplaces Number 1
Fireplaces Type Brick, Gas, Gas Logs, Living Room
Appliance Dishwasher, Disposal, Electric Cooktop, Gas Water Heater, Microwave
Heat Source Central, Natural Gas
Laundry Electric Dryer Hookup, Utility Room, Full Size W/D Area, Washer Hookup
Exterior
Exterior Feature Rain Gutters
Garage Spaces 2.0
Fence Chain Link, Wood
Utilities Available City Sewer, City Water, Electricity Connected, Individual Gas Meter, Individual Water Meter, Natural Gas Available, Overhead Utilities, Sidewalk
Roof Type Composition
Total Parking Spaces 2
Garage Yes
Building
Lot Description Few Trees, Interior Lot, Subdivision
Story One
Foundation Pillar/Post/Pier
Level or Stories One
Structure Type Brick
Schools
Elementary Schools Boyd
Middle Schools Curtis
High Schools Allen
School District Allen Isd
Others
Ownership See Tax
Acceptable Financing Cash, Conventional, FHA, VA Loan
Listing Terms Cash, Conventional, FHA, VA Loan
Financing Private
Read Less

©2025 North Texas Real Estate Information Systems.
Bought with Raymond Nuno • Beam Real Estate, LLC



