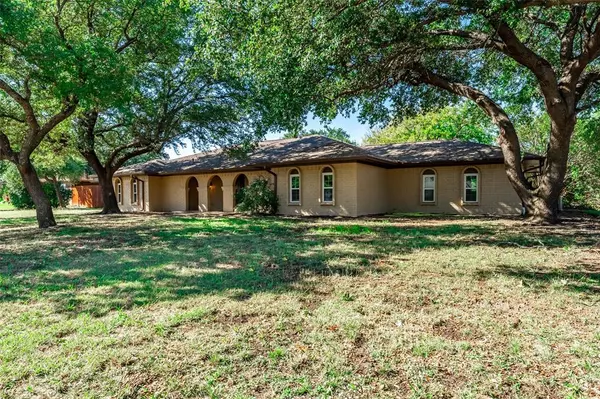For more information regarding the value of a property, please contact us for a free consultation.
1111 Villa Siete Mesquite, TX 75181
Want to know what your home might be worth? Contact us for a FREE valuation!

Our team is ready to help you sell your home for the highest possible price ASAP
Key Details
Property Type Single Family Home
Sub Type Single Family Residence
Listing Status Sold
Purchase Type For Sale
Square Footage 3,054 sqft
Price per Sqft $156
Subdivision Ponderosa 01
MLS Listing ID 20467913
Sold Date 12/29/23
Style Contemporary/Modern,Mid-Century Modern,Spanish,Traditional
Bedrooms 4
Full Baths 3
HOA Y/N None
Year Built 1971
Annual Tax Amount $11,202
Lot Size 0.998 Acres
Acres 0.998
Property Description
MUST SEE!! You will love this elegant, FULLY REMODELED home on nearly one acre. NO HOA. Home was gutted to the studs in 2022-23 & features new windows, HVAC, water heater, appliances, lighting, fixtures, finishes & more. Chef's kitchen boasts SS appliances, quartz counters, herringbone backsplash, & kitchen island. The expansive living room features a gorgeous stone, wood-burning fireplace & vaulted ceilings with exquisite wood beams. A versatile flex room serves as an ideal home office space. The primary suite is a luxurious retreat with tray ceilings, sitting area, walk-in closet, & ensuite bath with separate vanities, soaking tub, & quartz counters. Three additional bedrooms with walk-in closets provide ample space. The property includes two more full baths, one with a beautiful open shower, & marble flooring in select areas. Outside, enjoy a three-car garage, a huge backyard, covered patio, and brick storage building! Conveniently located close to Dallas just off Collins & Hwy 80.
Location
State TX
County Dallas
Direction GPS good to go. Or - Head northeast on US-80, take exit toward Collins Rd, turn left onto Hwy 352 W, Turn left onto Clay Rd, continue to Clay Mathis Rd, Turn left onto Newsom Rd, Turn right onto Villa Siete, destination is on the right.
Rooms
Dining Room 2
Interior
Interior Features Decorative Lighting, Double Vanity, Eat-in Kitchen, Kitchen Island, Open Floorplan, Pantry, Vaulted Ceiling(s), Walk-In Closet(s)
Heating Central, Electric, Fireplace(s)
Cooling Ceiling Fan(s), Central Air, Electric
Flooring Carpet, Laminate, Marble
Fireplaces Number 1
Fireplaces Type Decorative, Gas Starter, Living Room, Stone
Appliance Dishwasher, Disposal, Electric Range, Electric Water Heater, Microwave, Convection Oven, Vented Exhaust Fan
Heat Source Central, Electric, Fireplace(s)
Laundry Electric Dryer Hookup, Utility Room, Full Size W/D Area, Washer Hookup
Exterior
Exterior Feature Covered Patio/Porch, Rain Gutters, Lighting, Private Yard, Storage
Garage Spaces 3.0
Fence Back Yard, Partial, Wood
Utilities Available All Weather Road, City Sewer, City Water, Curbs, Electricity Connected, Individual Water Meter, Sidewalk, Underground Utilities
Roof Type Composition
Total Parking Spaces 3
Garage Yes
Building
Lot Description Acreage, Few Trees, Interior Lot, Landscaped, Lrg. Backyard Grass, Many Trees, Subdivision
Story One
Foundation Slab
Level or Stories One
Structure Type Brick
Schools
Elementary Schools Pirrung
Middle Schools Terry
High Schools Horn
School District Mesquite Isd
Others
Restrictions No Known Restriction(s)
Ownership of record
Acceptable Financing Cash, Conventional, FHA, VA Assumable, VA Loan
Listing Terms Cash, Conventional, FHA, VA Assumable, VA Loan
Financing Conventional
Special Listing Condition Aerial Photo, Survey Available
Read Less

©2024 North Texas Real Estate Information Systems.
Bought with Angela Deacon • Independent Realty
GET MORE INFORMATION


