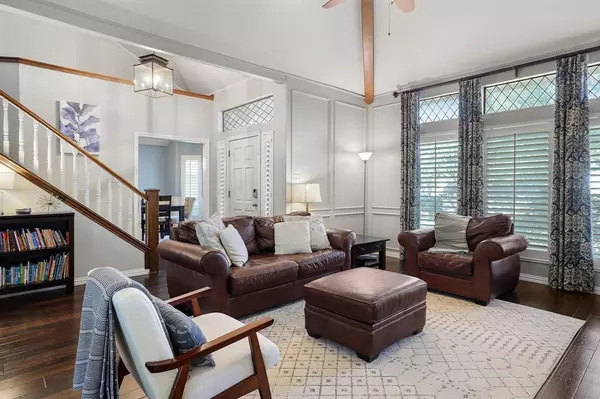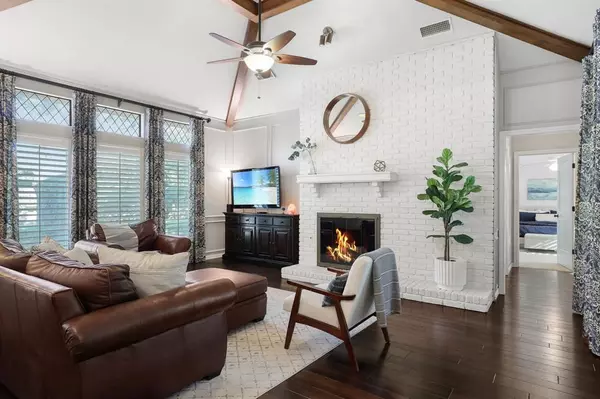For more information regarding the value of a property, please contact us for a free consultation.
5814 Brushy Creek Trail Dallas, TX 75252
Want to know what your home might be worth? Contact us for a FREE valuation!

Our team is ready to help you sell your home for the highest possible price ASAP
Key Details
Property Type Single Family Home
Sub Type Single Family Residence
Listing Status Sold
Purchase Type For Sale
Square Footage 2,673 sqft
Price per Sqft $248
Subdivision Bent Trail Add Ph Two
MLS Listing ID 20485300
Sold Date 12/29/23
Style Traditional
Bedrooms 4
Full Baths 3
HOA Y/N Voluntary
Year Built 1981
Annual Tax Amount $11,130
Lot Size 8,712 Sqft
Acres 0.2
Property Description
Welcome to your new home! This beautiful 4-bed, 3-bath residence, in the coveted Bent Trail neighborhood, is a testament to modern elegance and thoughtful design, the area exudes charm and community. Named the Halloween Street, the allure of this location promises a festive and lively atmosphere during the Halloween season, adding a touch of fun to the already delightful neighborhood.
Step inside, and you'll be greeted by high ceilings that create a sense of openness in both the 1st and 2nd level living spaces. The spacious and inviting interior seamlessly blends style with functionality, providing a perfect backdrop for both daily living and entertaining.
But the allure doesn't end indoors. Venture outside to discover a backyard designed for relaxation and entertainment. The fully turfed back yard ensures easy maintenance, while the second-floor deck provides a secluded outdoor space. Host your BBQ's on the built-in grill while enjoying shaded moments under the covered patio.
Location
State TX
County Collin
Direction From Frankfort turn north on Campbell. Continue north until you reach Brushy Creek, turn East (right) up the hill to 5814.
Rooms
Dining Room 2
Interior
Interior Features Cable TV Available, Cathedral Ceiling(s), Decorative Lighting, Double Vanity, Eat-in Kitchen, Flat Screen Wiring, Granite Counters, High Speed Internet Available, Natural Woodwork, Pantry, Walk-In Closet(s), Wired for Data
Fireplaces Number 2
Fireplaces Type Bath, Bedroom, Double Sided, Family Room, Gas
Appliance Dishwasher, Disposal, Electric Cooktop, Gas Water Heater, Double Oven, Refrigerator
Laundry Full Size W/D Area
Exterior
Exterior Feature Attached Grill, Built-in Barbecue, Covered Patio/Porch, Outdoor Grill, Playground, Other
Garage Spaces 2.0
Fence Wood
Utilities Available Alley, Cable Available, City Sewer, City Water, Curbs, Individual Gas Meter, Sidewalk
Total Parking Spaces 2
Garage Yes
Building
Story Two
Level or Stories Two
Structure Type Brick,Wood
Schools
Elementary Schools Haggar
Middle Schools Frankford
High Schools Shepton
School District Plano Isd
Others
Ownership Rangel
Financing Conventional
Read Less

©2025 North Texas Real Estate Information Systems.
Bought with Melissa OBrien • Dave Perry Miller Real Estate



