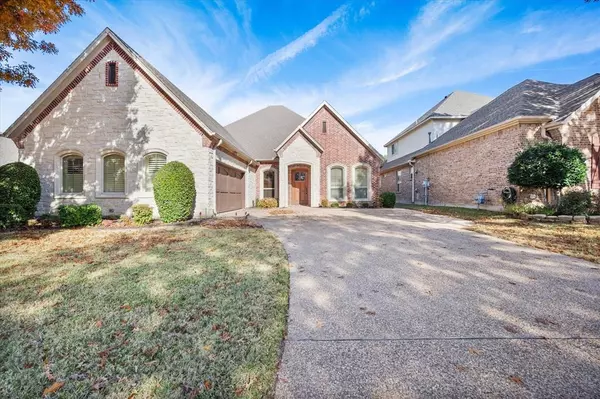For more information regarding the value of a property, please contact us for a free consultation.
3601 Regents Park Court Arlington, TX 76017
Want to know what your home might be worth? Contact us for a FREE valuation!

Our team is ready to help you sell your home for the highest possible price ASAP
Key Details
Property Type Single Family Home
Sub Type Single Family Residence
Listing Status Sold
Purchase Type For Sale
Square Footage 2,520 sqft
Price per Sqft $178
Subdivision Village At Regents Park The
MLS Listing ID 20479554
Sold Date 01/11/24
Style Traditional
Bedrooms 3
Full Baths 2
HOA Fees $133/ann
HOA Y/N Mandatory
Year Built 2006
Annual Tax Amount $9,608
Lot Size 7,492 Sqft
Acres 0.172
Property Description
This well-maintained, ONE OWNER, custom home is a true show stopper that is just looking for you to come add your designer finishing touches! The bones of this beauty were crafted with true quality and care...it is exactly what you have been waiting for!! The incredible layout offers 3 oversized split bedrooms, study with custom built-ins, formal dining room, and an open-concept living space that was truly ahead of its time. There are so many windows offering ample natural light throughout the home. Covered patio with grill. Cedar closet. Full size stairs in the garage lead to the attic that could easily be finished out to be an incredible bonus room. Regents Park is a dreamy one-street community offering an active home owners association, gated entry, and THEY HANDLE WEEKLY YARD MAINTENANCE!
Location
State TX
County Tarrant
Community Curbs, Gated, Perimeter Fencing, Sidewalks
Direction From 287 south, Exit Kennedale-Sublett Rd. Turn left on W Sublett Rd. Turn left on Park Springs Blvd. Turn right on Regents Park Ct. House on left.
Rooms
Dining Room 2
Interior
Interior Features Cable TV Available, Chandelier, Decorative Lighting, Double Vanity, Eat-in Kitchen, Granite Counters, Kitchen Island, Open Floorplan, Pantry, Walk-In Closet(s)
Heating Central, Natural Gas
Cooling Ceiling Fan(s), Central Air, Electric
Flooring Carpet, Ceramic Tile, Wood
Fireplaces Number 1
Fireplaces Type Living Room, Stone
Appliance Dishwasher, Disposal, Electric Cooktop, Electric Oven, Microwave
Heat Source Central, Natural Gas
Laundry Utility Room
Exterior
Exterior Feature Covered Patio/Porch
Garage Spaces 2.0
Fence Wood
Community Features Curbs, Gated, Perimeter Fencing, Sidewalks
Utilities Available Cable Available, City Sewer, City Water, Concrete, Curbs, Electricity Connected, Sidewalk
Roof Type Composition
Total Parking Spaces 2
Garage Yes
Building
Lot Description Cul-De-Sac, Interior Lot, Landscaped
Story One
Foundation Slab
Level or Stories One
Structure Type Brick
Schools
Elementary Schools Moore
High Schools Martin
School District Arlington Isd
Others
Ownership Marilyn S. Klein
Acceptable Financing Cash, Conventional, FHA, VA Loan
Listing Terms Cash, Conventional, FHA, VA Loan
Financing FHA
Read Less

©2024 North Texas Real Estate Information Systems.
Bought with Jennifer Brant • Monument Realty
GET MORE INFORMATION


