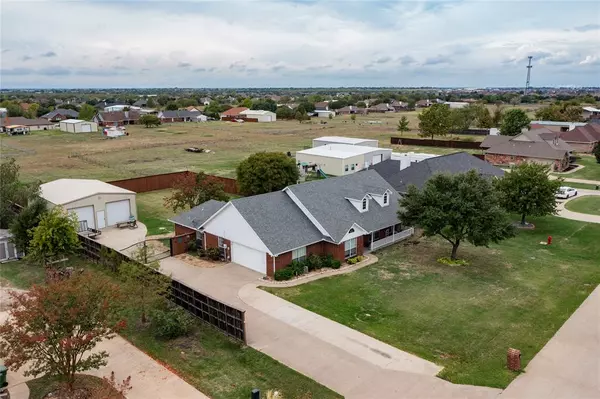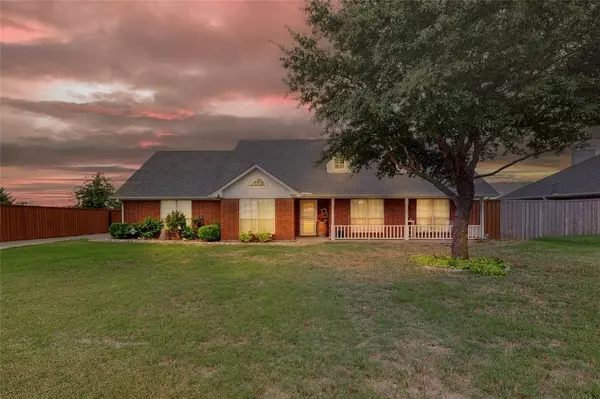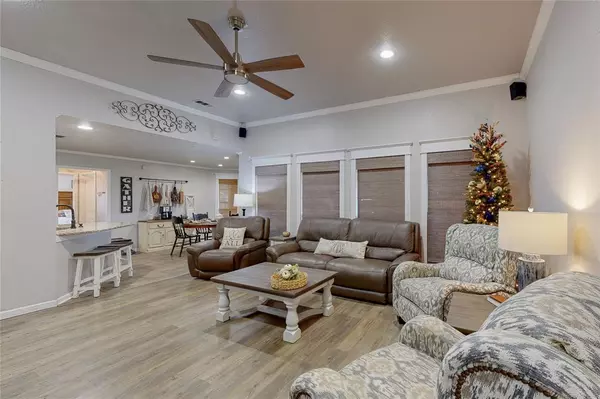For more information regarding the value of a property, please contact us for a free consultation.
9766 Stonehearth Lane Forney, TX 75126
Want to know what your home might be worth? Contact us for a FREE valuation!

Our team is ready to help you sell your home for the highest possible price ASAP
Key Details
Property Type Single Family Home
Sub Type Single Family Residence
Listing Status Sold
Purchase Type For Sale
Square Footage 2,010 sqft
Price per Sqft $238
Subdivision Stone Hearth
MLS Listing ID 20462082
Sold Date 01/17/24
Style Ranch
Bedrooms 4
Full Baths 2
HOA Y/N None
Year Built 2002
Annual Tax Amount $7,200
Lot Size 1.000 Acres
Acres 1.0
Property Description
MOTIVATED SELLER!This spacious ranch-style home offers the perfect blend of modern living and country charm. Situated on a sprawling 1-acre lot with no HOA restrictions, it provides plenty of space for all your needs.The home features a warm and welcoming design, with an open concept floor plan that seamlessly connects the living, dining, and kitchen areas. The kitchen showcases granite countertops and stainless steel appliances, the home also boasts a dedicated office space, perfect for remote work or as a study area. The primary bedroom offers a tranquil retreat with an en-suite bath featuring a double vanity, soaking tub, and separate shower. The three additional bedrooms are generously sized and share a bathroom. Enjoy sunsets and all the backyard provides with endless possibilities for outdoor activities, gardening, and more. If you have hobbies or need extra storage, the 30x40 shop with 2 roll up doors on the property offers ample space for all your equipment and tools.
Location
State TX
County Kaufman
Direction Follow GPS
Rooms
Dining Room 1
Interior
Interior Features Cable TV Available, Decorative Lighting, Eat-in Kitchen, Flat Screen Wiring, Granite Counters, High Speed Internet Available, Walk-In Closet(s)
Heating Central, Natural Gas
Cooling Ceiling Fan(s), Central Air, Electric
Flooring Carpet, Ceramic Tile, Laminate
Appliance Dishwasher, Disposal, Gas Cooktop
Heat Source Central, Natural Gas
Laundry Electric Dryer Hookup, Utility Room, Full Size W/D Area, Washer Hookup
Exterior
Exterior Feature Covered Deck, Covered Patio/Porch, Rain Gutters, RV/Boat Parking, Storage
Garage Spaces 2.0
Fence Gate, Wood
Utilities Available Aerobic Septic, Cable Available, Co-op Water, Concrete, Electricity Connected, Individual Gas Meter
Roof Type Composition
Total Parking Spaces 2
Garage Yes
Building
Lot Description Acreage, Few Trees, Landscaped, Lrg. Backyard Grass, Subdivision
Story One
Foundation Slab
Level or Stories One
Structure Type Brick
Schools
Elementary Schools Henderson
Middle Schools Warren
High Schools Forney
School District Forney Isd
Others
Ownership Byers
Acceptable Financing Cash, Conventional, FHA, Texas Vet, USDA Loan, VA Loan
Listing Terms Cash, Conventional, FHA, Texas Vet, USDA Loan, VA Loan
Financing Cash
Read Less

©2025 North Texas Real Estate Information Systems.
Bought with Jackelyn Cardenas • Monument Realty



