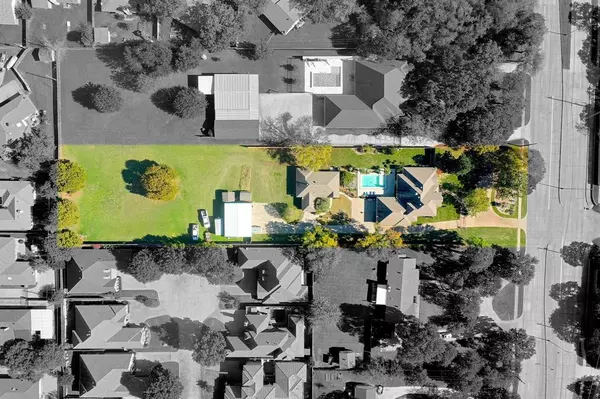For more information regarding the value of a property, please contact us for a free consultation.
3505 W Sublett Road Arlington, TX 76017
Want to know what your home might be worth? Contact us for a FREE valuation!

Our team is ready to help you sell your home for the highest possible price ASAP
Key Details
Property Type Single Family Home
Sub Type Single Family Residence
Listing Status Sold
Purchase Type For Sale
Square Footage 2,793 sqft
Price per Sqft $322
Subdivision Elliott R M Add
MLS Listing ID 20479491
Sold Date 01/19/24
Style Traditional
Bedrooms 4
Full Baths 3
HOA Y/N None
Year Built 1992
Annual Tax Amount $14,500
Lot Size 1.460 Acres
Acres 1.46
Property Description
Stunning updated 2-story home in S. Arlington. Zoned for Mary Moore, Boles JH & Martin HS. The main house features 4 beds, 3 full baths, and a 3-car garage. The cozy sunporch is home to live plants & is the perfect place to enjoy a morning coffee this holiday season. The 2nd story offers a quaint southern-facing balcony where you can unwind in the evening. The detached & private access GUEST HOUSE is approx. 1,316 sqft. & is NOT INCLUDED in the listed total square footage. It offers 1 bed, 1.5 baths, a 1-car attached garage, a full kitchen, dining, & living area. The utility room has a sink & WD hookups. Between the main & guest house, is a newly installed pool with peaceful waterfalls & a tanning ledge. A two-bay workshop is ready for your tinkering, extra cars, or storage needs. The field behind it is undeveloped & ready for your customization. The front of the home boasts a circular drive, & a long private drive leading to the back of the home via electric gate. Refrigerator stays.
Location
State TX
County Tarrant
Direction From I-20, exit Park Springs and go SOUTH. Turn Left on Sublett. Turn Left into property via the turn lane that serves as direct access to the dirveway.
Rooms
Dining Room 2
Interior
Interior Features Built-in Features, Cable TV Available, Chandelier, Decorative Lighting, Double Vanity, Eat-in Kitchen, Flat Screen Wiring, High Speed Internet Available, Kitchen Island, Pantry, Vaulted Ceiling(s), Walk-In Closet(s), In-Law Suite Floorplan
Heating Central, Fireplace(s)
Cooling Central Air
Flooring Carpet, Ceramic Tile, Hardwood
Fireplaces Number 1
Fireplaces Type Gas, Living Room, Stone
Equipment Other
Appliance Dishwasher, Disposal, Electric Cooktop, Microwave, Refrigerator
Heat Source Central, Fireplace(s)
Laundry Electric Dryer Hookup, Utility Room, Full Size W/D Area
Exterior
Exterior Feature Covered Patio/Porch, Garden(s), Private Entrance, Private Yard, RV/Boat Parking, Storage, Other
Garage Spaces 6.0
Fence Back Yard, Fenced, Front Yard, Gate, High Fence, Privacy, Wood, Wrought Iron
Pool In Ground
Utilities Available Cable Available, City Sewer, City Water, Concrete, Curbs, Electricity Connected, Individual Gas Meter, Individual Water Meter, Phone Available, Sidewalk, Other
Roof Type Composition
Total Parking Spaces 6
Garage Yes
Private Pool 1
Building
Lot Description Acreage
Story Two
Foundation Slab
Level or Stories Two
Structure Type Brick
Schools
Elementary Schools Moore
High Schools Martin
School District Arlington Isd
Others
Ownership James C Jackson, Anne B Jackson
Acceptable Financing Cash, Conventional, FHA, VA Loan
Listing Terms Cash, Conventional, FHA, VA Loan
Financing Cash
Special Listing Condition Aerial Photo, Utility Easement, Verify Flood Insurance
Read Less

©2024 North Texas Real Estate Information Systems.
Bought with Kris Dolezel • Anchor Realty
GET MORE INFORMATION


