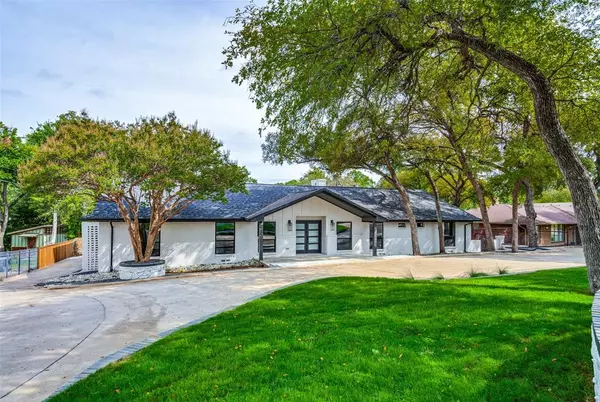For more information regarding the value of a property, please contact us for a free consultation.
9107 Vinewood Drive Dallas, TX 75228
Want to know what your home might be worth? Contact us for a FREE valuation!

Our team is ready to help you sell your home for the highest possible price ASAP
Key Details
Property Type Single Family Home
Sub Type Single Family Residence
Listing Status Sold
Purchase Type For Sale
Square Footage 3,594 sqft
Price per Sqft $396
Subdivision Casa Linda Forest Rev
MLS Listing ID 20432340
Sold Date 02/01/24
Style Contemporary/Modern,Ranch,Split Level
Bedrooms 5
Full Baths 5
Half Baths 1
HOA Y/N None
Year Built 1964
Annual Tax Amount $18,186
Lot Size 0.684 Acres
Acres 0.684
Property Description
Welcome to this ranch-style masterpiece nestled on a sprawling creek lot, offering approximately 4254 square feet of luxurious living space between the main and guest house. This exquisite property features 5 bedrooms, 5 and a half baths, 5-car garage, circular driveway, and a separate guest house. This home boasts large windows and an open floor plan that blends indoor and outdoor living.The main house features generously-sized spaces including a living room, a formal dining area and a flex room for family-media or large bedroom. The chef's kitchen and its working pantry is a culinary dream equipped with appliances, custom cabinetry, and a large center island making it the heart of the home. The primary suite in the main house is a sanctuary of relaxation, with spa-like en-suite bathroom featuring a soaking tub, double shower heads, dual vanities, and a walk-in closet. Located in desirable Casa Linda Forest neighborhood. Serious Inquiries for Seller Paid Interest Buy Down Incentives.
Location
State TX
County Dallas
Direction Use GPS
Rooms
Dining Room 1
Interior
Interior Features Built-in Features, Chandelier, Decorative Lighting, Double Vanity, Eat-in Kitchen, Granite Counters, High Speed Internet Available, Kitchen Island, Multiple Staircases, Natural Woodwork, Open Floorplan, Pantry, Vaulted Ceiling(s), Walk-In Closet(s), In-Law Suite Floorplan
Heating Central, ENERGY STAR Qualified Equipment, Fireplace(s), Natural Gas
Cooling Ceiling Fan(s), Central Air, Electric, ENERGY STAR Qualified Equipment, Gas, Multi Units
Flooring Hardwood, Tile, Vinyl
Fireplaces Number 1
Fireplaces Type Gas, Living Room
Appliance Built-in Gas Range, Dishwasher, Disposal, Gas Range, Gas Water Heater, Microwave, Convection Oven, Double Oven, Plumbed For Gas in Kitchen, Tankless Water Heater, Vented Exhaust Fan
Heat Source Central, ENERGY STAR Qualified Equipment, Fireplace(s), Natural Gas
Laundry Electric Dryer Hookup, Utility Room, Full Size W/D Area, Washer Hookup
Exterior
Exterior Feature Balcony, Covered Deck, Covered Patio/Porch, Rain Gutters
Garage Spaces 5.0
Fence Brick, Chain Link, Gate, Masonry, Wood, Wrought Iron, Other
Utilities Available City Sewer, City Water, Individual Gas Meter, Individual Water Meter
Roof Type Composition
Total Parking Spaces 5
Garage Yes
Building
Lot Description Acreage, Brush, Cleared, Hilly, Interior Lot, Irregular Lot, Landscaped, Lrg. Backyard Grass, Many Trees, Sprinkler System
Story One and One Half
Foundation Pillar/Post/Pier
Level or Stories One and One Half
Structure Type Brick,Wood
Schools
Elementary Schools Sanger
Middle Schools Gaston
High Schools Adams
School District Dallas Isd
Others
Ownership JM Partnership LLC
Acceptable Financing Cash, Conventional, FHA, VA Loan
Listing Terms Cash, Conventional, FHA, VA Loan
Financing Conventional
Read Less

©2024 North Texas Real Estate Information Systems.
Bought with Kyle Baugh • Compass RE Texas, LLC
GET MORE INFORMATION


