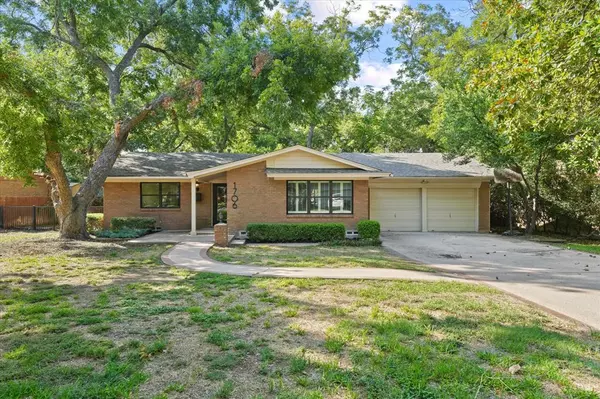For more information regarding the value of a property, please contact us for a free consultation.
1706 Raydon Drive Arlington, TX 76013
Want to know what your home might be worth? Contact us for a FREE valuation!

Our team is ready to help you sell your home for the highest possible price ASAP
Key Details
Property Type Single Family Home
Sub Type Single Family Residence
Listing Status Sold
Purchase Type For Sale
Square Footage 2,092 sqft
Price per Sqft $181
Subdivision Andre Estates
MLS Listing ID 20432065
Sold Date 02/22/24
Style Traditional
Bedrooms 3
Full Baths 2
HOA Y/N None
Year Built 1960
Annual Tax Amount $6,364
Lot Size 0.258 Acres
Acres 0.258
Property Description
Welcome to your dream home in the heart of Arlington! This exquisite 3-bedroom, 2-bathroom house is a true gem, boasting a spacious and thoughtfully designed interior. Every inch of this home has been meticulously remodeled to provide the utmost in comfort, style, and functionality. You'll immediately notice the bright and airy open floor plan, creating a seamless flow from room to room. The entire house has been updated with new windows, flooring, and fresh paint, filling each space with natural light and a modern aesthetic. The heart of this home is the stunning kitchen, which has been tastefully updated with high-end appliances, sleek countertops, and ample storage space. Each of the three bathrooms has been completely renovated. The master suite includes a luxurious ensuite bath, providing a private retreat after a long day. Situated on a large lot, the outdoor space offers endless possibilities.
Location
State TX
County Tarrant
Direction Directions: From I-30E, exit Fielder, South on Fielder, Right on Raydon. Property is on the left.
Rooms
Dining Room 2
Interior
Interior Features Cable TV Available, Eat-in Kitchen, High Speed Internet Available, Kitchen Island, Open Floorplan, Walk-In Closet(s)
Heating Central, Natural Gas
Cooling Central Air, Electric
Fireplaces Number 1
Fireplaces Type Gas Starter
Appliance Dishwasher, Disposal, Electric Range
Heat Source Central, Natural Gas
Laundry Full Size W/D Area
Exterior
Exterior Feature Rain Gutters
Garage Spaces 2.0
Fence Chain Link, Wood
Utilities Available City Sewer, City Water, Curbs
Roof Type Composition
Total Parking Spaces 2
Garage Yes
Building
Lot Description Few Trees, Landscaped, Park View
Story One
Foundation Pillar/Post/Pier
Level or Stories One
Structure Type Brick
Schools
Elementary Schools Swift
High Schools Arlington
School District Arlington Isd
Others
Ownership Parker
Acceptable Financing Cash, Conventional, FHA, VA Loan
Listing Terms Cash, Conventional, FHA, VA Loan
Financing FHA
Read Less

©2024 North Texas Real Estate Information Systems.
Bought with Dylan Green • Rogers Healy and Associates
GET MORE INFORMATION


