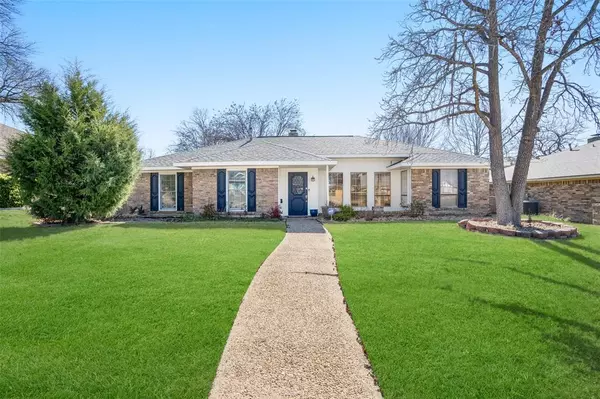For more information regarding the value of a property, please contact us for a free consultation.
2804 Glen Forest Lane Plano, TX 75023
Want to know what your home might be worth? Contact us for a FREE valuation!

Our team is ready to help you sell your home for the highest possible price ASAP
Key Details
Property Type Single Family Home
Sub Type Single Family Residence
Listing Status Sold
Purchase Type For Sale
Square Footage 2,018 sqft
Price per Sqft $210
Subdivision Parker Road Estates West 2-W
MLS Listing ID 20514453
Sold Date 03/01/24
Style Ranch
Bedrooms 3
Full Baths 2
HOA Y/N None
Year Built 1978
Annual Tax Amount $5,854
Lot Size 9,147 Sqft
Acres 0.21
Property Description
Welcome to this charming 3-bedroom 2-bathroom ranch home situated in the heart of Plano! If you're looking for the ideal starter home or an investor seeking a valuable property, this home offers incredible potential. Upon entering, you will be greeted by the open and spacious living room featuring a cozy wood-burning fireplace with gas starter. This home boasts an abundance of natural light that fills every corner, creating a warm and welcoming ambiance. Relax and unwind in the private primary retreat and ensuite bath with dual sinks, separate shower and large walk-in closet with built-in shelving. Other features include tall ceilings, Anderson Windows in 3 rooms, 2-inch faux wood blinds and upgraded systems. Whether you're savoring a quiet moment in the sunroom or enjoying the open layout for lively gatherings, this house offers the perfect blend of charm and practicality. Located in desirable Plano ISD with Hughston Elementary.
Location
State TX
County Collin
Direction From US 75, exit Parker Rd and head west. Turn right on Roundrock Trl, head north and then turn left on Glen Forest Ln. Home will be on the left.
Rooms
Dining Room 2
Interior
Interior Features Built-in Features, Cable TV Available, Eat-in Kitchen, High Speed Internet Available, Open Floorplan, Paneling, Pantry, Walk-In Closet(s)
Heating Central, Fireplace(s), Natural Gas
Cooling Ceiling Fan(s), Central Air, Electric
Flooring Brick, Carpet, Tile, Vinyl
Fireplaces Number 1
Fireplaces Type Brick, Gas Starter, Living Room, Wood Burning
Appliance Dishwasher, Disposal, Electric Cooktop, Electric Oven, Gas Water Heater, Microwave
Heat Source Central, Fireplace(s), Natural Gas
Laundry Electric Dryer Hookup, Gas Dryer Hookup, Utility Room, Full Size W/D Area, Washer Hookup
Exterior
Exterior Feature Private Yard
Garage Spaces 2.0
Fence Back Yard, Wood
Utilities Available Alley, Cable Available, City Sewer, City Water, Curbs, Electricity Available, Electricity Connected, Individual Gas Meter, Individual Water Meter, Natural Gas Available, Sewer Available, Sidewalk, Underground Utilities
Roof Type Composition
Total Parking Spaces 2
Garage Yes
Building
Lot Description Few Trees, Interior Lot, Landscaped, Lrg. Backyard Grass, Subdivision
Story One
Foundation Slab
Level or Stories One
Structure Type Brick,Wood
Schools
Elementary Schools Hughston
Middle Schools Haggard
High Schools Vines
School District Plano Isd
Others
Ownership See Transaction Desk
Acceptable Financing Cash, Conventional, FHA, VA Loan
Listing Terms Cash, Conventional, FHA, VA Loan
Financing Conventional
Read Less

©2024 North Texas Real Estate Information Systems.
Bought with Susan Rickert • Century 21 Mike Bowman, Inc.
GET MORE INFORMATION


