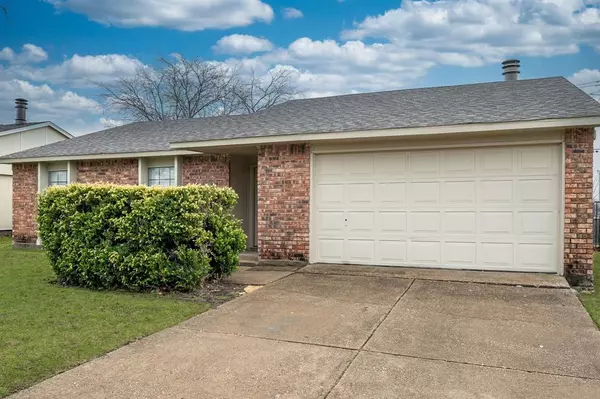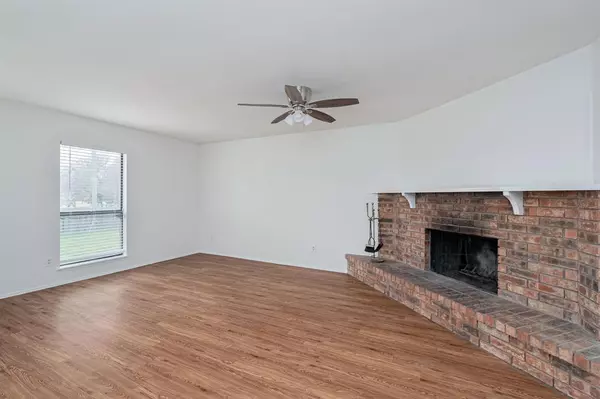For more information regarding the value of a property, please contact us for a free consultation.
638 Valley View Drive Allen, TX 75002
Want to know what your home might be worth? Contact us for a FREE valuation!

Our team is ready to help you sell your home for the highest possible price ASAP
Key Details
Property Type Single Family Home
Sub Type Single Family Residence
Listing Status Sold
Purchase Type For Sale
Square Footage 1,438 sqft
Price per Sqft $219
Subdivision Hillside Village 05
MLS Listing ID 20516739
Sold Date 02/28/24
Style Traditional
Bedrooms 3
Full Baths 2
HOA Y/N None
Year Built 1979
Lot Size 7,840 Sqft
Acres 0.18
Property Description
This charming home has undergone significant upgrades, making it a delightful and modern living space. The kitchen boasts stylish quartz countertops, complemented by fresh paint that adds a touch of contemporary elegance. New light fixtures illuminate the space, creating a warm and inviting atmosphere. The flooring has been updated, enhancing both aesthetics and functionality.
The kitchen is equipped with updated stainless steel appliances, including a dishwasher and stove, providing a sleek and efficient cooking experience. The master bathroom features a brand-new shower, offering a spa-like retreat within the comfort of your home.
Situated in an established neighborhood, this home not only offers modern conveniences but also the charm and character of a well-established community. Experience the perfect blend of comfort and style in this upgraded residence.
Location
State TX
County Collin
Direction FROM CENTRAL, EAST ON MCDERMOTT, SOUTH ON JUPITER, EAST ON PARK PLACE, N. ON WANDERING TRAIL, E ON VALLEY VIEW
Rooms
Dining Room 1
Interior
Interior Features Cable TV Available, Granite Counters, High Speed Internet Available, Walk-In Closet(s)
Heating Central, Electric
Cooling Ceiling Fan(s), Central Air, Electric
Flooring Carpet, Ceramic Tile, Luxury Vinyl Plank
Fireplaces Number 1
Fireplaces Type Brick, Wood Burning
Appliance Dishwasher, Disposal, Electric Cooktop, Electric Range, Refrigerator, Vented Exhaust Fan
Heat Source Central, Electric
Laundry Electric Dryer Hookup, In Hall, Full Size W/D Area, Washer Hookup
Exterior
Exterior Feature Rain Gutters
Garage Spaces 2.0
Fence Chain Link, Fenced, Wood
Utilities Available City Sewer, City Water, Concrete, Curbs, Sidewalk
Roof Type Composition
Total Parking Spaces 2
Garage Yes
Building
Lot Description Few Trees, Subdivision
Story One
Foundation Slab
Level or Stories One
Structure Type Brick
Schools
Elementary Schools Rountree
Middle Schools Ford
High Schools Allen
School District Allen Isd
Others
Restrictions No Smoking,No Sublease,Pet Restrictions
Ownership ReKindle LLC
Acceptable Financing Cash, Conventional, FHA, VA Loan
Listing Terms Cash, Conventional, FHA, VA Loan
Financing FHA
Read Less

©2025 North Texas Real Estate Information Systems.
Bought with Matthew Hudson • Monument Realty



