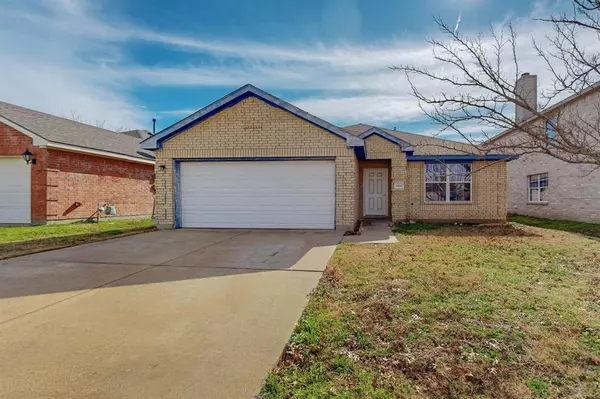For more information regarding the value of a property, please contact us for a free consultation.
904 Simi Drive Arlington, TX 76001
Want to know what your home might be worth? Contact us for a FREE valuation!

Our team is ready to help you sell your home for the highest possible price ASAP
Key Details
Property Type Single Family Home
Sub Type Single Family Residence
Listing Status Sold
Purchase Type For Sale
Square Footage 1,702 sqft
Price per Sqft $190
Subdivision South Ridge Hills Addition
MLS Listing ID 20530939
Sold Date 03/11/24
Style Ranch,Traditional
Bedrooms 3
Full Baths 2
HOA Y/N None
Year Built 2003
Annual Tax Amount $6,721
Lot Size 5,227 Sqft
Acres 0.12
Property Description
Welcome to this charming 3 bed, 2 bath single-owner home! Nestled in a quiet neighborhood, this property invites you to experience comfort and convenience at its finest. As you step through the front door, you'll be greeted by a freshly painted interior and the spacious living area offers the perfect setting for relaxation and entertainment, with ample natural light streaming through large windows. The three well-appointed bedrooms provide peaceful retreats for rest and rejuvenation. The master suite boasts its own private bathroom and the additional bedrooms are generously sized with new carpeting throughout. The property boasts a nice backyard with privacy fencing and large deck perfect for outdoor entertaining. The attached garage offers convenient parking and additional storage space, ensuring that your belongings are always well-organized. Conveniently located near schools, parks, shopping, and dining options, this home offers the perfect blend of tranquility and accessibility.
Location
State TX
County Tarrant
Direction GPS for best results, but From I-20, exit Matlock Road south. Take a right on Harris Road, then a left on Tin Cup Drive. Take the second right on Simi Drive, and home will be down on the left.
Rooms
Dining Room 1
Interior
Interior Features Cable TV Available, Decorative Lighting, Flat Screen Wiring
Heating Central, Natural Gas
Cooling Ceiling Fan(s), Central Air, Electric
Flooring Carpet, Ceramic Tile
Appliance Dishwasher, Gas Cooktop, Gas Oven, Gas Water Heater, Refrigerator
Heat Source Central, Natural Gas
Laundry Electric Dryer Hookup, Utility Room, Washer Hookup
Exterior
Garage Spaces 2.0
Fence Wood
Utilities Available Cable Available, City Sewer, City Water, Concrete, Curbs
Roof Type Composition
Total Parking Spaces 2
Garage Yes
Building
Story One
Foundation Slab
Level or Stories One
Structure Type Brick,Concrete,Wood
Schools
Elementary Schools Morris
Middle Schools Howard
High Schools Summit
School District Mansfield Isd
Others
Ownership See Offer Instructions
Acceptable Financing Cash, Conventional, FHA, Texas Vet, USDA Loan, VA Loan
Listing Terms Cash, Conventional, FHA, Texas Vet, USDA Loan, VA Loan
Financing Cash
Read Less

©2024 North Texas Real Estate Information Systems.
Bought with Cheryl Kypreos • Central Metro Realty
GET MORE INFORMATION


