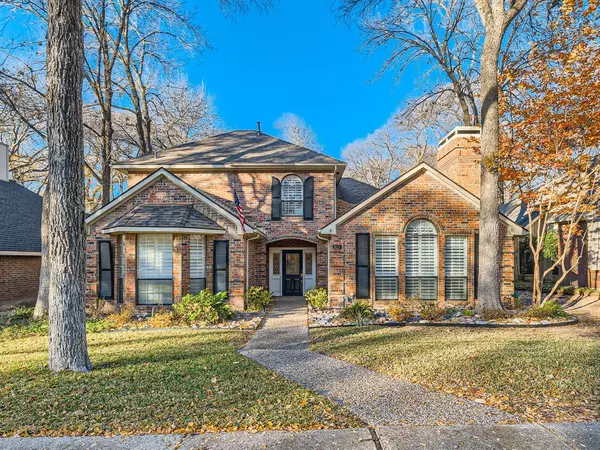For more information regarding the value of a property, please contact us for a free consultation.
813 Singing Hills Drive Garland, TX 75044
Want to know what your home might be worth? Contact us for a FREE valuation!

Our team is ready to help you sell your home for the highest possible price ASAP
Key Details
Property Type Single Family Home
Sub Type Single Family Residence
Listing Status Sold
Purchase Type For Sale
Square Footage 2,341 sqft
Price per Sqft $219
Subdivision Fire Wheel Farms
MLS Listing ID 20492789
Sold Date 03/25/24
Style Traditional
Bedrooms 4
Full Baths 2
Half Baths 1
HOA Y/N None
Year Built 1986
Annual Tax Amount $10,843
Lot Size 7,448 Sqft
Acres 0.171
Property Description
Welcome home! This stunning 4-bed, 2.5-bath residence is a true gem nestled among mature trees. As you step inside, be greeted by the vaulted ceiling in the spacious living room, adorned with a brick fireplace and complemented by built-in cabinets and shelves. French doors graciously lead you to the formal dining room. The kitchen boasts stainless steel appliances, plentiful cabinets provide ample storage, and a convenient breakfast nook. The primary bedroom is located on the first floor, featuring an ensuite bath with separate vanities and a walk-in closet. Upstairs, discover three additional bedrooms. One bedroom is equipped with a built-in desk, ideal for a home office or study space. The other two bedrooms share a convenient Jack and Jill bathroom. The allure of this residence extends beyond the interior, beckoning you to a private in-ground pool and a spacious deck area – perfect for outdoor entertaining. Don't miss it! Click the Virtual Tour link to view the 3D walkthrough.
Location
State TX
County Dallas
Community Curbs, Sidewalks
Direction Head north on K Ave N Plano Rd toward TX-190, Turn right onto E Plano Pkwy, Turn right onto North Star Road, Turn left onto W Muirfield Rd, Turn left onto Sunningdale Dr, Turn right onto Singing Hills Dr. Home will be on the left.
Rooms
Dining Room 2
Interior
Interior Features Built-in Features, Cable TV Available, Decorative Lighting, Eat-in Kitchen, Granite Counters, High Speed Internet Available, Open Floorplan, Vaulted Ceiling(s), Walk-In Closet(s)
Heating Central, Natural Gas
Cooling Ceiling Fan(s), Central Air, Electric
Flooring Tile, Wood
Fireplaces Number 1
Fireplaces Type Brick, Living Room
Appliance Dishwasher, Electric Cooktop, Electric Oven
Heat Source Central, Natural Gas
Laundry Full Size W/D Area, On Site
Exterior
Exterior Feature Rain Gutters, Lighting, Private Entrance, Private Yard
Garage Spaces 2.0
Fence Back Yard, Fenced, Full, Wood
Pool In Ground, Outdoor Pool
Community Features Curbs, Sidewalks
Utilities Available Cable Available, City Sewer, City Water, Concrete, Curbs, Electricity Available, Natural Gas Available, Phone Available, Sewer Available, Sidewalk
Roof Type Composition
Total Parking Spaces 2
Garage Yes
Private Pool 1
Building
Lot Description Interior Lot, Landscaped, Many Trees
Story Two
Foundation Slab
Level or Stories Two
Structure Type Brick
Schools
Elementary Schools Choice Of School
Middle Schools Choice Of School
High Schools Choice Of School
School District Garland Isd
Others
Ownership Robert L Hewitt
Acceptable Financing Cash, Conventional, FHA, VA Loan
Listing Terms Cash, Conventional, FHA, VA Loan
Financing Conventional
Read Less

©2024 North Texas Real Estate Information Systems.
Bought with Tucker Bomar • Compass RE Texas, LLC
GET MORE INFORMATION


