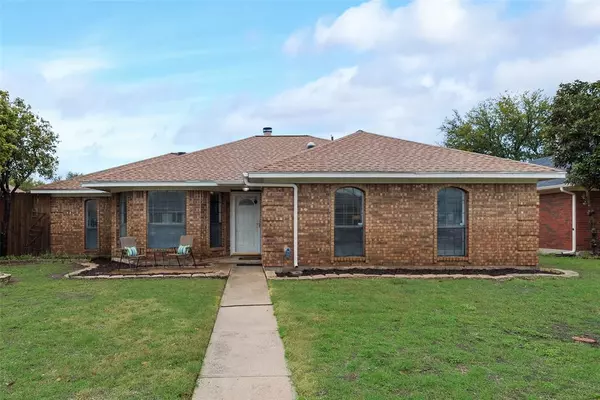For more information regarding the value of a property, please contact us for a free consultation.
606 Bluebonnet Drive Allen, TX 75002
Want to know what your home might be worth? Contact us for a FREE valuation!

Our team is ready to help you sell your home for the highest possible price ASAP
Key Details
Property Type Single Family Home
Sub Type Single Family Residence
Listing Status Sold
Purchase Type For Sale
Square Footage 1,648 sqft
Price per Sqft $217
Subdivision Greengate Add Sec Two
MLS Listing ID 20556636
Sold Date 03/28/24
Style Traditional
Bedrooms 3
Full Baths 2
HOA Y/N None
Year Built 1985
Annual Tax Amount $5,379
Lot Size 7,405 Sqft
Acres 0.17
Property Description
Don't miss this spacious 3 bed, 2 bath home located in Allen ISD with no HOA and a great open floor plan! You'll enjoy cooking in the nicely updated kitchen with SS appliances or hanging out in the large living room that boasts a wood burning fireplace and beautiful beams on the ceiling. Step outside and enjoy coffee on the front patio or entertain in your private backyard that offers an oversized covered patio, shed and plenty of space for your pets to run around. This home is conveniently located near Bethany Lakes Park and Joe Farmer Recreation Center with easy access to Hwy 75 and the George Bush Turnpike. Additionally, the Allen Event Center, Fairview Town Center, Village at Allen, Allen Outlets and Watters Creek Village are minutes away, offering endless entertainment, dining and shopping options. Don't miss your opportunity to call this house your home. With an affordable price, recent updates and a low tax rate of 1.8%, it won't last long!
Location
State TX
County Collin
Direction From Hwy 75 go East on Exchange the Right onto N Allen Heights Drive. Left onto Dartmouth Ln. Left on Cameron Ln. Right on Flameleaf Dr, and the Right onto Bluebonnet.
Rooms
Dining Room 2
Interior
Interior Features Cable TV Available, Decorative Lighting, High Speed Internet Available
Heating Central, Electric
Cooling Ceiling Fan(s), Central Air, Electric
Flooring Ceramic Tile, Vinyl
Fireplaces Number 1
Fireplaces Type Living Room, Wood Burning
Appliance Dishwasher, Disposal, Electric Range, Microwave
Heat Source Central, Electric
Exterior
Exterior Feature Covered Patio/Porch, Rain Gutters
Garage Spaces 2.0
Fence Wood
Utilities Available City Sewer, City Water, Concrete, Curbs, Sidewalk
Roof Type Composition
Total Parking Spaces 2
Garage Yes
Building
Lot Description Few Trees, Interior Lot, Landscaped
Story One
Foundation Slab
Level or Stories One
Structure Type Brick
Schools
Elementary Schools Story
Middle Schools Ford
High Schools Allen
School District Allen Isd
Others
Restrictions Deed
Ownership See Agent
Acceptable Financing Cash, Conventional, FHA, VA Loan
Listing Terms Cash, Conventional, FHA, VA Loan
Financing Cash
Read Less

©2025 North Texas Real Estate Information Systems.
Bought with David Nealy • Keller Williams DFW Preferred



