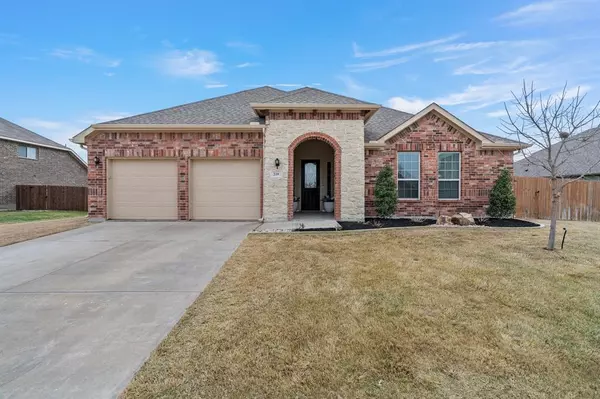For more information regarding the value of a property, please contact us for a free consultation.
219 Hackney Drive Waxahachie, TX 75165
Want to know what your home might be worth? Contact us for a FREE valuation!

Our team is ready to help you sell your home for the highest possible price ASAP
Key Details
Property Type Single Family Home
Sub Type Single Family Residence
Listing Status Sold
Purchase Type For Sale
Square Footage 2,300 sqft
Price per Sqft $163
Subdivision Mustang Creek Ph 4
MLS Listing ID 20525813
Sold Date 03/29/24
Style Traditional
Bedrooms 3
Full Baths 2
HOA Fees $19/ann
HOA Y/N Mandatory
Year Built 2018
Annual Tax Amount $8,569
Lot Size 0.284 Acres
Acres 0.284
Property Description
MOTIVATED SELLER!! BRING ALL OFFERS TODAY!!! WELL MAINTAINED Home with a SUPER SPACIOUS OPEN FLOOR PLAN*Step into the Entryway with access to 2 LARGE SECONDARY BEDROOMS & a FULL BATH*All Living Spaces have WOOD or Ceramic Tile Floors*Beautiful Architectural Archways adorn the Formal Dining Room that could be used as a Study, Game room or Second Living Space*HUGE Living Room with an ELECTRIC FIREPLACE opens to the ISLAND KITCHEN with tons of Cabinets & Counter Space perfect for entertaining*HUGE PRIVATE Master Bedroom and Master Bath located at the back of the home with a Garden TUB & Separate Shower & a HUGE WALK IN CLOSET*One of the Bigger Lots in the Neighborhood, imagine spending time with your friends & family in the HUGE BACKYARD featuring a COVERED PATIO & EXTENDED PATIO*Backyard OVERSIZED with TONS of YARD SPACE for the kids to run around*STORAGE SHED*Waxahachie ISD*Several Schools, Park, CATCH & RELEASE POND & shopping is within 1 Mile!*COME SEE TODAY!!
Location
State TX
County Ellis
Community Curbs, Fishing, Jogging Path/Bike Path, Park, Playground, Sidewalks
Direction Use GPS
Rooms
Dining Room 1
Interior
Interior Features Built-in Features, Cable TV Available, Decorative Lighting, Eat-in Kitchen, Flat Screen Wiring, High Speed Internet Available, Kitchen Island, Open Floorplan, Pantry, Walk-In Closet(s), Wet Bar, Wired for Data
Heating Central, Electric, Fireplace(s)
Cooling Ceiling Fan(s), Central Air, Electric
Flooring Carpet, Ceramic Tile, Wood
Fireplaces Number 1
Fireplaces Type Electric, Living Room
Equipment Irrigation Equipment, TV Antenna
Appliance Dishwasher, Disposal, Electric Cooktop, Electric Oven, Microwave, Vented Exhaust Fan, Water Purifier, Water Softener
Heat Source Central, Electric, Fireplace(s)
Laundry Electric Dryer Hookup, Utility Room, Full Size W/D Area, Washer Hookup
Exterior
Exterior Feature Covered Patio/Porch, Garden(s), Rain Gutters, Outdoor Grill, Outdoor Living Center, Storage
Garage Spaces 2.0
Fence Electric, Fenced, High Fence, Privacy, Wood
Community Features Curbs, Fishing, Jogging Path/Bike Path, Park, Playground, Sidewalks
Utilities Available Cable Available, City Sewer, City Water, Concrete, Curbs, Electricity Connected, Individual Water Meter, Sidewalk
Roof Type Shingle
Total Parking Spaces 4
Garage Yes
Building
Lot Description Few Trees, Interior Lot, Landscaped, Leasehold, Lrg. Backyard Grass, Sprinkler System, Subdivision
Story One
Foundation Brick/Mortar, Slab
Level or Stories One
Structure Type Brick,Rock/Stone,Siding
Schools
Elementary Schools Max H Simpson
High Schools Waxahachie
School District Waxahachie Isd
Others
Ownership Raines
Acceptable Financing Cash, Conventional, FHA, VA Loan
Listing Terms Cash, Conventional, FHA, VA Loan
Financing Conventional
Read Less

©2025 North Texas Real Estate Information Systems.
Bought with Albert Garcia • Hogan Park Realtors



