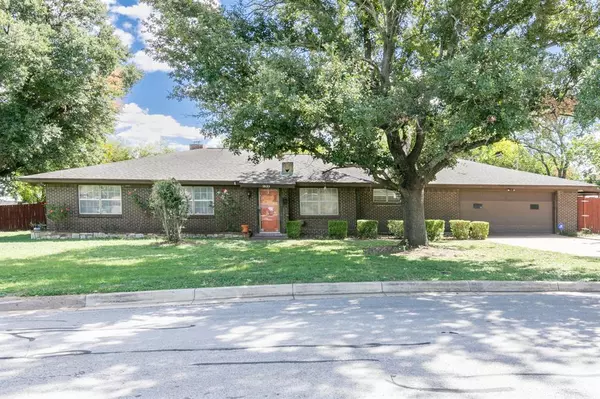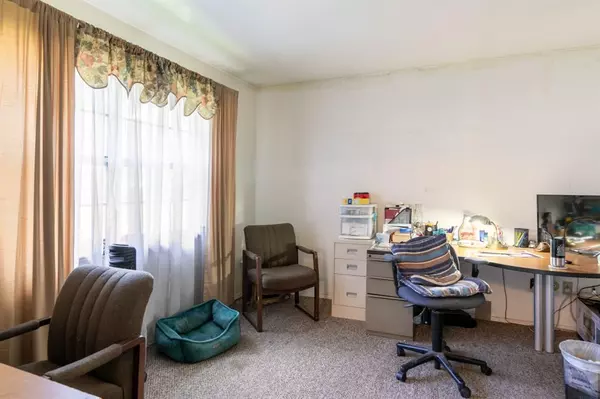For more information regarding the value of a property, please contact us for a free consultation.
1833 Lucas Drive Fort Worth, TX 76112
Want to know what your home might be worth? Contact us for a FREE valuation!

Our team is ready to help you sell your home for the highest possible price ASAP
Key Details
Property Type Single Family Home
Sub Type Single Family Residence
Listing Status Sold
Purchase Type For Sale
Square Footage 4,145 sqft
Price per Sqft $78
Subdivision Carver Heights
MLS Listing ID 20455940
Sold Date 04/01/24
Bedrooms 5
Full Baths 4
HOA Y/N None
Year Built 1966
Annual Tax Amount $725
Lot Size 0.364 Acres
Acres 0.364
Property Description
Check out this 5 bedroom, 4 bath home in the Historic Carver Heights Addition. This home has two master suites, two living areas, a fireplace, an oversized garage, and a carport that allows two more cars to be stored. This 4000 sq ft home sits on two lots of land which gives plenty of space to entertain and ride ATVs. A little TLC and you will have a fabulous place to call home. Sellers are selling the home AS-IS.
Location
State TX
County Tarrant
Direction GPS
Rooms
Dining Room 1
Interior
Interior Features Cable TV Available, Paneling, Walk-In Closet(s)
Heating Central
Cooling Central Air
Flooring Carpet, Laminate, Tile
Fireplaces Number 1
Fireplaces Type Family Room
Appliance Dishwasher, Microwave
Heat Source Central
Laundry Electric Dryer Hookup, Washer Hookup
Exterior
Garage Spaces 2.0
Carport Spaces 1
Fence Wood
Utilities Available Cable Available, City Sewer, City Water, Electricity Available
Roof Type Composition
Total Parking Spaces 3
Garage Yes
Building
Story One
Foundation Slab
Level or Stories One
Structure Type Brick,Siding
Schools
Elementary Schools Maudelogan
Middle Schools J Martin Jacquet
High Schools Dunbar
School District Fort Worth Isd
Others
Ownership Paula Hill, Wanda Joseph
Acceptable Financing Cash, Conventional
Listing Terms Cash, Conventional
Financing FHA
Read Less

©2025 North Texas Real Estate Information Systems.
Bought with Brittany Ballard • Canzell Realty, LLC



