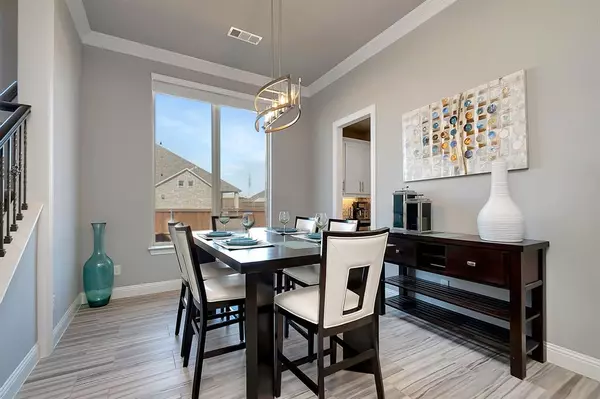For more information regarding the value of a property, please contact us for a free consultation.
1144 Thornhill Way Roanoke, TX 76262
Want to know what your home might be worth? Contact us for a FREE valuation!

Our team is ready to help you sell your home for the highest possible price ASAP
Key Details
Property Type Single Family Home
Sub Type Single Family Residence
Listing Status Sold
Purchase Type For Sale
Square Footage 3,569 sqft
Price per Sqft $238
Subdivision Fairway Ranch Ph 3A
MLS Listing ID 20534688
Sold Date 04/03/24
Style Traditional
Bedrooms 4
Full Baths 3
Half Baths 1
HOA Fees $48
HOA Y/N Mandatory
Year Built 2017
Annual Tax Amount $11,239
Lot Size 0.255 Acres
Acres 0.255
Property Description
Absolutely stunning 4-bedroom Highland home with 3.5 bathrooms offers the perfect blend of elegance and functionality in highly sought after Fairway Ranch. Step inside to discover exquisite plantation shutters and gorgeous wood-look tile floors that flow seamlessly throughout the main living areas. Immerse yourself in the ultimate entertainment experience in the custom media room already set up with screen and projector, or unwind in the spacious gameroom upstairs. The master suite promises a luxurious retreat, while the back patio with a hot tub invites you to relax and rejuvenate. Located in the highly acclaimed Northwest ISD and boasting ample storage, an oversized custom kitchen, and tons of upgrades—this home has it all. Don't miss this opportunity to own a piece of paradise!
Location
State TX
County Denton
Community Community Pool, Greenbelt, Jogging Path/Bike Path, Lake, Playground, Pool, Sidewalks
Direction 114 to Litsey, turn right onto Fairway Ranch, turn right onto Broadmoor
Rooms
Dining Room 2
Interior
Interior Features Chandelier, Decorative Lighting, Double Vanity, Eat-in Kitchen, Granite Counters, High Speed Internet Available, Kitchen Island, Open Floorplan, Pantry, Sound System Wiring, Vaulted Ceiling(s), Walk-In Closet(s)
Heating Central
Cooling Central Air
Flooring Carpet, Ceramic Tile
Fireplaces Number 1
Fireplaces Type Decorative, Gas, Gas Logs
Equipment Home Theater
Appliance Dishwasher, Disposal, Gas Cooktop, Microwave, Double Oven
Heat Source Central
Laundry Full Size W/D Area
Exterior
Exterior Feature Covered Patio/Porch, Rain Gutters, Lighting
Garage Spaces 3.0
Fence Wood
Community Features Community Pool, Greenbelt, Jogging Path/Bike Path, Lake, Playground, Pool, Sidewalks
Utilities Available City Sewer, City Water
Roof Type Composition
Total Parking Spaces 3
Garage Yes
Building
Lot Description Corner Lot
Story Two
Foundation Slab
Level or Stories Two
Structure Type Brick
Schools
Elementary Schools Wayne A Cox
Middle Schools John M Tidwell
High Schools Byron Nelson
School District Northwest Isd
Others
Acceptable Financing Cash, Conventional, FHA, VA Loan
Listing Terms Cash, Conventional, FHA, VA Loan
Financing Conventional
Read Less

©2025 North Texas Real Estate Information Systems.
Bought with Terri McCoy • Keller Williams Legacy



