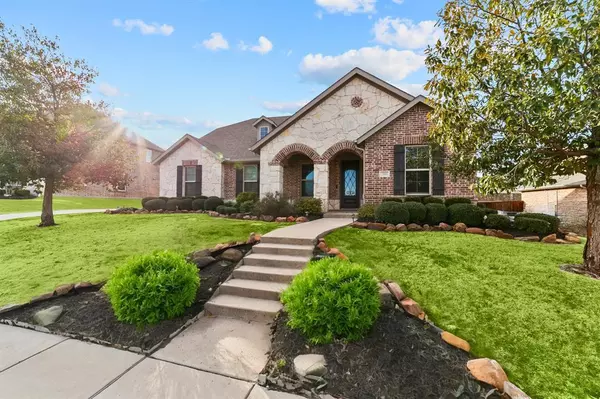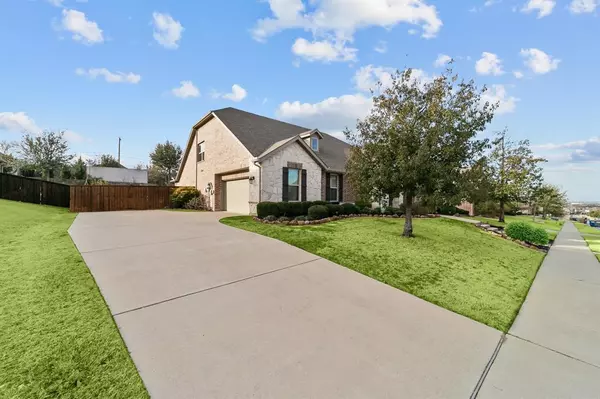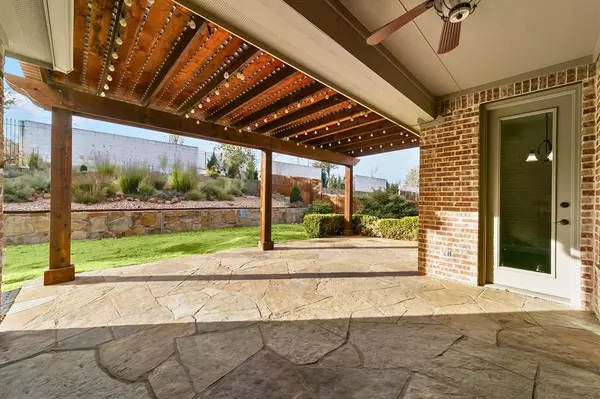For more information regarding the value of a property, please contact us for a free consultation.
700 Darian Drive Prosper, TX 75078
Want to know what your home might be worth? Contact us for a FREE valuation!

Our team is ready to help you sell your home for the highest possible price ASAP
Key Details
Property Type Single Family Home
Sub Type Single Family Residence
Listing Status Sold
Purchase Type For Sale
Square Footage 2,471 sqft
Price per Sqft $258
Subdivision Wildwood Estates Ph Two
MLS Listing ID 20514695
Sold Date 04/05/24
Style Traditional
Bedrooms 4
Full Baths 3
HOA Fees $40
HOA Y/N Mandatory
Year Built 2014
Annual Tax Amount $12,348
Lot Size 0.276 Acres
Acres 0.276
Property Description
Discover the allure of this stunning 1.5-story home, featuring three bedrooms on the main floor along with a home office and a bonus fourth bedroom upstairs which includes a full bathroom, perfect for a guest room or a play- space. Enjoy the spacious 2-car garage which boasts the sq. footage of a 3-car garage thanks to the extra workshop or storage area. The timeless brick and stone construction, extensive landscaping, and stunning backyard with putting green make this home one you won't want to leave. The entire interior has been freshly painted and features granite counters and wood flooring throughout the first floor. The kitchen is a chef's delight, with a gas cooktop and an open concept, perfect for entertaining. Incredible school district along with a friendly community featuring amenities like walking trails and a pool, makes this home not just a place to live, but an investment in your family's future. Don't miss out on this incredible home, schedule a showing today!
Location
State TX
County Collin
Community Community Pool
Direction Head west on E Prosper Trail, turn right onto Brittany Way, Turn right at the 1st cross street onto Darian Drive, The destination will be on the right.
Rooms
Dining Room 2
Interior
Interior Features Kitchen Island, Pantry, Walk-In Closet(s)
Heating Central, Natural Gas, Other
Cooling Ceiling Fan(s), Central Air, Electric
Flooring Carpet, Ceramic Tile, Wood
Fireplaces Number 1
Fireplaces Type Living Room
Appliance Dishwasher, Disposal, Gas Cooktop, Microwave
Heat Source Central, Natural Gas, Other
Laundry Full Size W/D Area
Exterior
Exterior Feature Covered Patio/Porch
Garage Spaces 2.0
Fence Wood
Community Features Community Pool
Utilities Available City Sewer, City Water, Concrete, Curbs
Roof Type Composition
Total Parking Spaces 2
Garage Yes
Building
Lot Description Interior Lot, Landscaped, Sprinkler System
Story Two
Foundation Slab
Level or Stories Two
Structure Type Brick,Rock/Stone
Schools
Elementary Schools Ralph And Mary Lynn Boyer
Middle Schools Reynolds
High Schools Prosper
School District Prosper Isd
Others
Ownership See Agent
Acceptable Financing Cash, Conventional, FHA, Texas Vet, VA Loan
Listing Terms Cash, Conventional, FHA, Texas Vet, VA Loan
Financing Cash
Read Less

©2025 North Texas Real Estate Information Systems.
Bought with Dustin Carlock • Monument Realty



