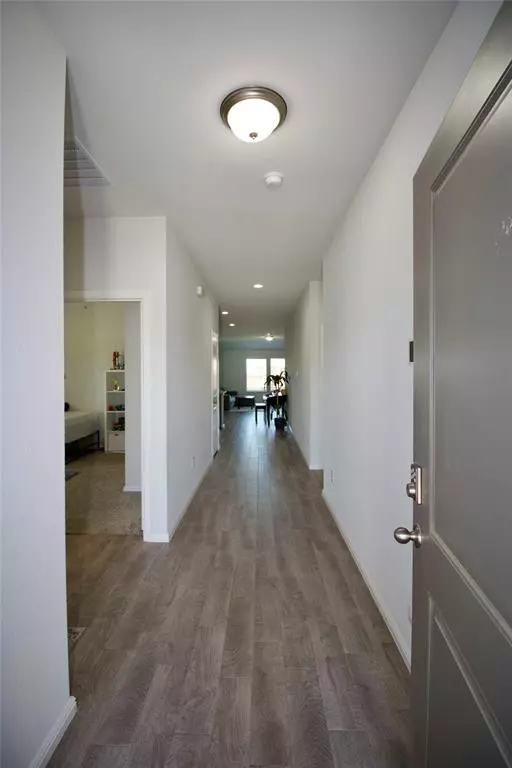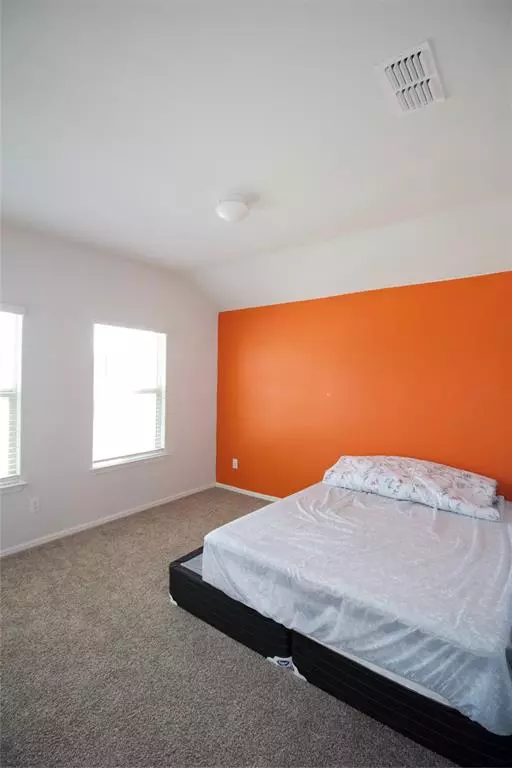For more information regarding the value of a property, please contact us for a free consultation.
9305 Desertrock Road Fort Worth, TX 76131
Want to know what your home might be worth? Contact us for a FREE valuation!

Our team is ready to help you sell your home for the highest possible price ASAP
Key Details
Property Type Single Family Home
Sub Type Single Family Residence
Listing Status Sold
Purchase Type For Sale
Square Footage 1,868 sqft
Price per Sqft $173
Subdivision Watersbend South
MLS Listing ID 20566349
Sold Date 04/22/24
Style Traditional
Bedrooms 4
Full Baths 2
HOA Fees $18
HOA Y/N Mandatory
Year Built 2021
Annual Tax Amount $8,087
Lot Size 6,751 Sqft
Acres 0.155
Property Description
Stunning 1-story home boasting 4 beds & 2 baths. Step into an inviting foyer leading to an open-concept living area. Revel in the seamless flow between the living room, dining & chef's kitchen adorned w granite countertops, a spacious island.
Large windows allow natural light across the interiors. Retreat to the luxurious main bedroom featuring an oversized en-suite bathroom & a walk-in closet for added convenience. Outside, discover a private oasis with a 6-foot privacy fenced backyard & a covered patio.
Indulge in resort-style living w access to the community's amenities, including a pool with swim lanes, water slides, a children's splash area & a softball field nestled within the expansive 4.5-acre amenity center. Enjoy a short commute to schools, shopping destinations & Hwy's like I-35W, 287 & I-820, for easy access across DFW.
Don't miss this opportunity to embrace a lifestyle of luxury, convenience & community. Schedule your viewing today & make this your new home sweet home.
Location
State TX
County Tarrant
Community Club House, Community Pool, Playground
Direction See GPS
Rooms
Dining Room 1
Interior
Interior Features Cable TV Available, Eat-in Kitchen, Granite Counters, High Speed Internet Available, Kitchen Island, Open Floorplan, Pantry, Walk-In Closet(s)
Heating Electric, Heat Pump
Cooling Central Air, Electric
Flooring Carpet, Tile
Appliance Dishwasher, Disposal, Electric Range, Electric Water Heater, Microwave
Heat Source Electric, Heat Pump
Laundry Electric Dryer Hookup, Utility Room, Washer Hookup
Exterior
Exterior Feature Covered Patio/Porch, Rain Gutters
Garage Spaces 2.0
Fence Wood
Community Features Club House, Community Pool, Playground
Utilities Available City Sewer, City Water, Concrete, Curbs, Individual Water Meter, Sidewalk, Underground Utilities
Roof Type Composition
Total Parking Spaces 2
Garage Yes
Building
Lot Description Few Trees, Interior Lot, Sprinkler System, Subdivision
Story One
Foundation Slab
Level or Stories One
Structure Type Brick,Vinyl Siding
Schools
Elementary Schools Eaglemount
Middle Schools Prairie Vista
High Schools Saginaw
School District Eagle Mt-Saginaw Isd
Others
Ownership see tax
Acceptable Financing Cash, Conventional, FHA, VA Loan
Listing Terms Cash, Conventional, FHA, VA Loan
Financing Conventional
Read Less

©2025 North Texas Real Estate Information Systems.
Bought with Rakhee Shakya • Dallas Ark, REALTORS



