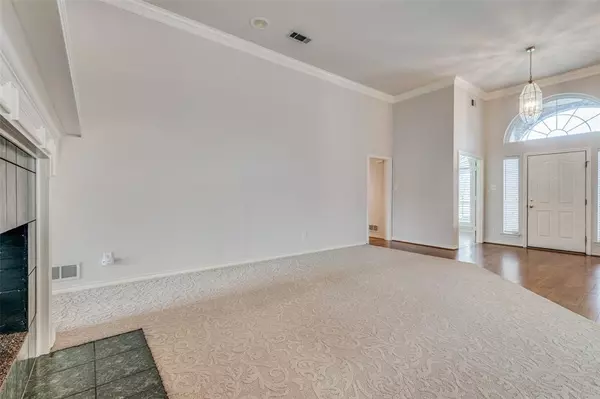For more information regarding the value of a property, please contact us for a free consultation.
4112 Mesa Ridge Drive Fort Worth, TX 76137
Want to know what your home might be worth? Contact us for a FREE valuation!

Our team is ready to help you sell your home for the highest possible price ASAP
Key Details
Property Type Single Family Home
Sub Type Single Family Residence
Listing Status Sold
Purchase Type For Sale
Square Footage 2,496 sqft
Price per Sqft $198
Subdivision Stoneglen At Fossil Creek Add
MLS Listing ID 20517259
Sold Date 04/17/24
Style Traditional
Bedrooms 3
Full Baths 2
HOA Fees $60/ann
HOA Y/N Mandatory
Year Built 1992
Annual Tax Amount $8,699
Lot Size 10,672 Sqft
Acres 0.245
Property Description
Location, location!! Great 3 bedroom, two living rooms, office! Situated on 15th Tee of acclaimed Arnold Palmer designed Golf Club at Fossil Creek! Neighborhood is surrounded by Golf Club with community access to trails leading to park, playground, dog park and several lakes on the trail! Home has 2 separate patios in the backyard to enjoy morning coffee or magnificent sunsets in the evening! Mature trees and landscaping. Homeowners love this quiet, yet social community! This home has been loved by these owners and meticulously maintained for 30 years and is ready for its new owners to create new memories. Excellent location puts you right by both 820 West and I-35 for an access to Stockyards, Lockheed Martin, restaurants, shopping, DFW Airport, Alliance Town Center and 15 minutes to downtown Fort Worth! 40 year shingles, Anderson windows with lifetime warranty, HVAC system installed 2022, wood floors refinished 2023, new driveway poured 2023.
Location
State TX
County Tarrant
Community Curbs, Golf, Greenbelt, Jogging Path/Bike Path, Lake, Park, Playground, Sidewalks
Direction Western Center, south on Fairway Gate, right on Mesa Ridge and the home is immediately on your left.
Rooms
Dining Room 2
Interior
Interior Features Chandelier, Decorative Lighting, Granite Counters, High Speed Internet Available, Kitchen Island, Open Floorplan, Pantry, Walk-In Closet(s)
Heating Natural Gas
Cooling Ceiling Fan(s), Central Air, Electric
Flooring Carpet, Tile, Wood
Fireplaces Number 1
Fireplaces Type Double Sided
Appliance Dishwasher, Disposal, Electric Cooktop, Microwave, Refrigerator
Heat Source Natural Gas
Laundry Electric Dryer Hookup, Utility Room, Full Size W/D Area, Washer Hookup
Exterior
Exterior Feature Courtyard, Covered Patio/Porch
Garage Spaces 3.0
Fence Wrought Iron
Community Features Curbs, Golf, Greenbelt, Jogging Path/Bike Path, Lake, Park, Playground, Sidewalks
Utilities Available City Sewer, City Water, Concrete, Curbs, Individual Gas Meter, Individual Water Meter, Sidewalk, Underground Utilities
Roof Type Composition
Total Parking Spaces 3
Garage Yes
Building
Lot Description Landscaped, On Golf Course, Sprinkler System, Subdivision
Story One
Foundation Slab
Level or Stories One
Structure Type Brick
Schools
Elementary Schools Parkview
Middle Schools Fossil Hill
High Schools Fossilridg
School District Keller Isd
Others
Ownership of record
Acceptable Financing Cash, Conventional, FHA, VA Loan
Listing Terms Cash, Conventional, FHA, VA Loan
Financing Conventional
Read Less

©2025 North Texas Real Estate Information Systems.
Bought with Da Lana Penland • Ebby Halliday, REALTORS



