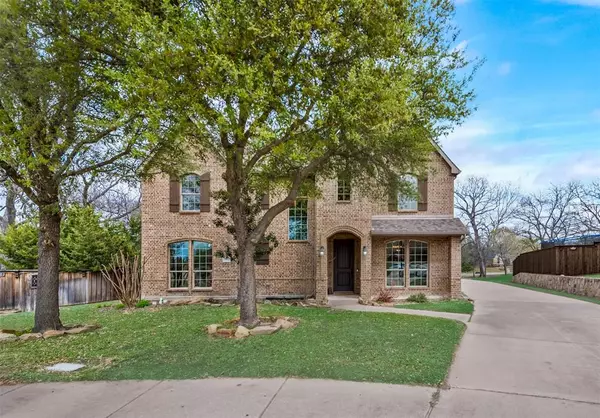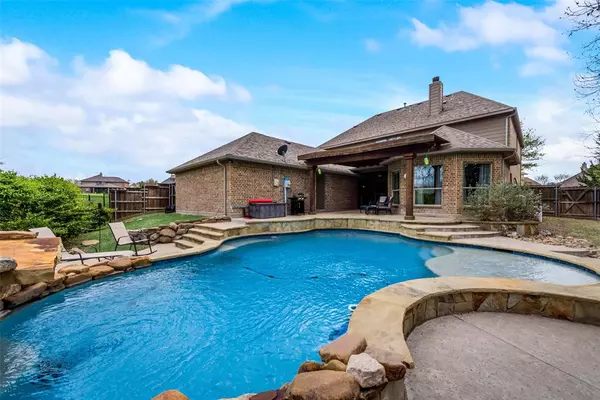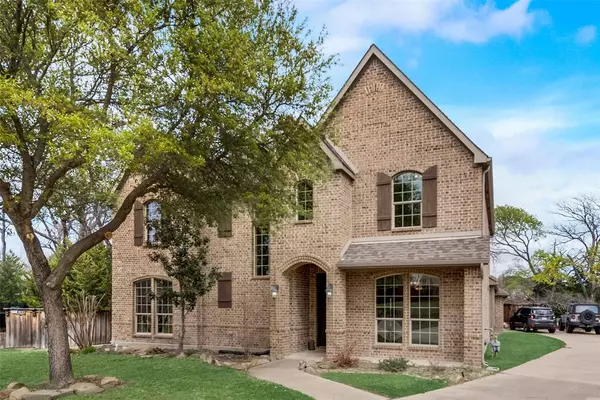For more information regarding the value of a property, please contact us for a free consultation.
3914 Durham Drive Rockwall, TX 75087
Want to know what your home might be worth? Contact us for a FREE valuation!

Our team is ready to help you sell your home for the highest possible price ASAP
Key Details
Property Type Single Family Home
Sub Type Single Family Residence
Listing Status Sold
Purchase Type For Sale
Square Footage 3,252 sqft
Price per Sqft $198
Subdivision Castle Ridge Estates Ph 02
MLS Listing ID 20559999
Sold Date 04/25/24
Style Traditional
Bedrooms 5
Full Baths 4
HOA Fees $33/ann
HOA Y/N Mandatory
Year Built 2010
Lot Size 0.312 Acres
Acres 0.3116
Property Description
Wonderful home situated on an oversized lot within a cul de sac with swimming pool & spa. Great open floor plan has high ceilings, a large family room with fireplace which opens to kitchen with granite counters, walk in pantry, lots of storage and prep counter space and a breakfast area with window seat. The spacious primary suite with large bath has great views of the pool. There is a private guest room with bath downstairs that also works as an office. Additionally there are 3 bedrooms and 2 baths upstairs as well as a media room. The outdoor living spaces surround the beautiful swimming pool with waterfall and sunning deck. There is also a treed side yard great for entertaining or relaxing around the firepit.
It is the sole responsibility of the buyer and buyer's agent to verify all information including acreage, sq ft, schools, taxes, amenities, etc. All information is deemed reliable but not guaranteed.
Location
State TX
County Rockwall
Community Other
Direction From IH-35 take SH-205 Goliad St North, left on Dalton Rd, right on Harlan Dr, left on Holden Dr, left on Ravenhurst Dr, right on Durham Dr and the property will be on your right.
Rooms
Dining Room 2
Interior
Interior Features Cable TV Available, Decorative Lighting, Double Vanity, Eat-in Kitchen, Flat Screen Wiring, Granite Counters, Kitchen Island, Pantry, Walk-In Closet(s)
Heating Central, Natural Gas
Cooling Central Air, Electric
Flooring Carpet, Ceramic Tile, Laminate
Fireplaces Number 1
Fireplaces Type Decorative, Gas Starter, Wood Burning
Appliance Commercial Grade Vent, Dishwasher, Disposal, Electric Oven, Gas Cooktop, Microwave
Heat Source Central, Natural Gas
Laundry Electric Dryer Hookup, Utility Room, Full Size W/D Area, Washer Hookup
Exterior
Exterior Feature Covered Patio/Porch, Fire Pit
Garage Spaces 2.0
Fence Wood, Wrought Iron
Pool In Ground, Outdoor Pool, Separate Spa/Hot Tub, Waterfall
Community Features Other
Utilities Available City Sewer, City Water, Individual Gas Meter, Individual Water Meter, Underground Utilities
Roof Type Composition
Garage Yes
Private Pool 1
Building
Lot Description Interior Lot, Landscaped, Many Trees
Story Two
Foundation Slab
Level or Stories Two
Structure Type Brick
Schools
Elementary Schools Nebbie Williams
Middle Schools Jw Williams
High Schools Rockwall
School District Rockwall Isd
Others
Ownership Joseph and Cynthia Biggerstaff
Acceptable Financing Cash, Conventional, FHA, VA Loan
Listing Terms Cash, Conventional, FHA, VA Loan
Financing Conventional
Read Less

©2025 North Texas Real Estate Information Systems.
Bought with Jim Duquette • Keller Williams Realty



