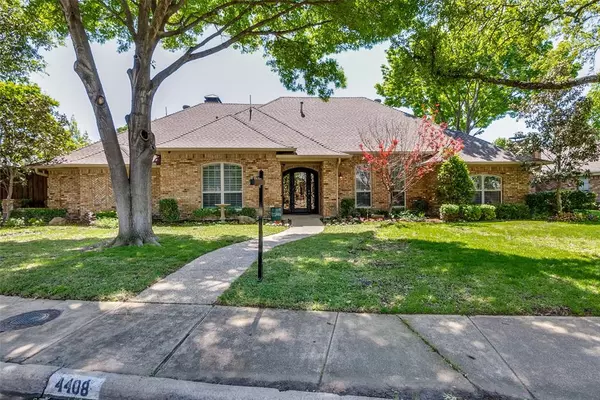For more information regarding the value of a property, please contact us for a free consultation.
4408 Black Otter Trail Dallas, TX 75287
Want to know what your home might be worth? Contact us for a FREE valuation!

Our team is ready to help you sell your home for the highest possible price ASAP
Key Details
Property Type Single Family Home
Sub Type Single Family Residence
Listing Status Sold
Purchase Type For Sale
Square Footage 3,071 sqft
Price per Sqft $236
Subdivision Country Brook Sec One
MLS Listing ID 20550743
Sold Date 04/26/24
Style Ranch,Traditional
Bedrooms 4
Full Baths 3
Half Baths 1
HOA Fees $55/mo
HOA Y/N Mandatory
Year Built 1981
Annual Tax Amount $11,461
Lot Size 10,454 Sqft
Acres 0.24
Property Description
This exquisite single-story home is within the esteemed Plano ISD. Every detail of this meticulously crafted residence exudes elegance and sophistication. Entertain with ease in the spacious kitchen w an oversized island, gas cooktop, double ovens, & built-in microwave. The breakfast room boasts a coffee bar area with granite counters, extra cabinets, and a glass backsplash. Owner's suite features wood floors, a cozy fireplace, & stunning pool views. Ensuite primary bath offers the ultimate in relaxation. Additional amenities include a formal living room, dining room, and game room, ensuring ample space for entertaining. 3 guest rooms & 2.5 bathrooms provide comfortable accommodations for family and friends. Step into your own private paradise in the breathtaking backyard oasis, designed for relaxation and entertainment. Pool is accentuated by waterfalls & a rejuvenating spa. Extended patio, adorned with grass turf sets the stage for al fresco dining and unforgettable gatherings.
Location
State TX
County Collin
Direction From Dallas North Tollway, exit west onto Frankford Rd, turn right onto Voss Rd, then right on Quail Hollow Rd, left on Black Otter Trail, and the house will be on your right. Or use GPS.
Rooms
Dining Room 2
Interior
Interior Features Cable TV Available, Decorative Lighting, Double Vanity, Eat-in Kitchen, Granite Counters, High Speed Internet Available, Kitchen Island, Paneling, Pantry, Vaulted Ceiling(s), Walk-In Closet(s)
Heating Central, Natural Gas, Zoned
Cooling Ceiling Fan(s), Central Air, Electric, Zoned
Flooring Carpet, Ceramic Tile, Marble, Tile, Wood
Fireplaces Number 2
Fireplaces Type Gas, Gas Logs, Gas Starter, Living Room, Master Bedroom
Appliance Dishwasher, Disposal, Gas Cooktop, Gas Water Heater, Microwave, Double Oven
Heat Source Central, Natural Gas, Zoned
Laundry Utility Room, Full Size W/D Area
Exterior
Exterior Feature Covered Patio/Porch, Rain Gutters, Private Yard
Garage Spaces 2.0
Fence Back Yard, Fenced, Privacy, Wood
Pool Gunite, Heated, In Ground, Outdoor Pool, Pool Sweep, Pool/Spa Combo, Private, Separate Spa/Hot Tub, Water Feature, Waterfall
Utilities Available Alley, Asphalt, City Sewer, City Water, Concrete, Curbs, Individual Gas Meter, Individual Water Meter, Sidewalk, Underground Utilities
Roof Type Composition
Total Parking Spaces 2
Garage Yes
Private Pool 1
Building
Lot Description Few Trees, Interior Lot, Landscaped, Park View, Sprinkler System, Subdivision
Story One
Foundation Slab
Level or Stories One
Structure Type Brick,Siding
Schools
Elementary Schools Mitchell
Middle Schools Frankford
High Schools Shepton
School District Plano Isd
Others
Ownership see agent
Acceptable Financing Cash, Conventional, VA Loan
Listing Terms Cash, Conventional, VA Loan
Financing Cash
Read Less

©2024 North Texas Real Estate Information Systems.
Bought with Mark Bradford • Coldwell Banker Realty Plano
GET MORE INFORMATION


