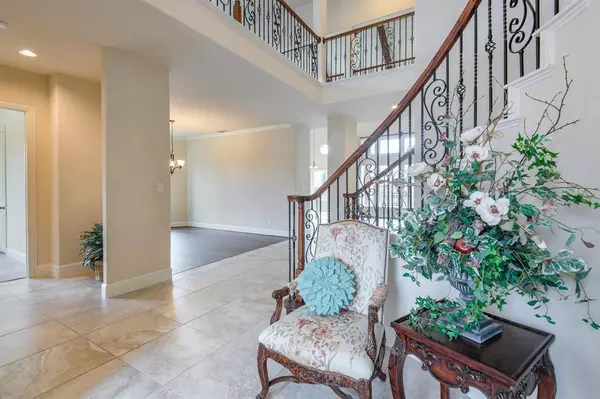For more information regarding the value of a property, please contact us for a free consultation.
8629 Palermo Way Mckinney, TX 75071
Want to know what your home might be worth? Contact us for a FREE valuation!

Our team is ready to help you sell your home for the highest possible price ASAP
Key Details
Property Type Single Family Home
Sub Type Single Family Residence
Listing Status Sold
Purchase Type For Sale
Square Footage 4,999 sqft
Price per Sqft $190
Subdivision Estates Of Verona Ph 2
MLS Listing ID 20522261
Sold Date 04/22/24
Style Traditional
Bedrooms 5
Full Baths 4
HOA Fees $70/qua
HOA Y/N Mandatory
Year Built 2015
Annual Tax Amount $18,032
Lot Size 10,672 Sqft
Acres 0.245
Property Description
Outstanding N Facing 5 Bedroom home with 2 private Studies, Media and Game Room. Space abounds with the wide foyer showcasing a sweeping staircase with iron spindles as you pass the picturesque formal dining room and art niches to the Family Room. Here the fireplace reaching to the cathedral ceiling with cedar beams will capture your heart. Next the delightful kitchen provides room for all helping hands and opens to the family room so no one misses out on any conversation or a Monday night football play. There are an abundant number of fresh white painted cabinets that include hidden spice drawers, a dry bar with a wine rack and trash pull-out. The granite counters and island with the farm sink and space for sitting is simply stunning. The primary suite, 1 office, guest room and full bath are downstairs. Upstairs has one of the largest game rooms and media rooms ever seen. Also up is another office, a loft, a bedroom with a hall bath and 2 bedrms with a Jack n Jill bath. Covered patio
Location
State TX
County Collin
Community Curbs, Lake, Sidewalks
Direction Exit HWY 380 off I-75 and go Left-West to Custer Rd. Turn Right - North on Custer and subdivision will be on your right.
Rooms
Dining Room 2
Interior
Interior Features Built-in Features, Cable TV Available, Cathedral Ceiling(s), Decorative Lighting, Flat Screen Wiring, High Speed Internet Available, Open Floorplan, Sound System Wiring, Vaulted Ceiling(s), Wired for Data
Heating Central, Natural Gas
Cooling Ceiling Fan(s), Central Air, Electric, Zoned
Flooring Carpet, Luxury Vinyl Plank, Tile
Fireplaces Number 1
Fireplaces Type Family Room, Gas Logs, Gas Starter
Appliance Dishwasher, Disposal, Electric Oven, Gas Cooktop, Microwave, Plumbed For Gas in Kitchen
Heat Source Central, Natural Gas
Laundry Electric Dryer Hookup, Utility Room, Full Size W/D Area, Washer Hookup
Exterior
Exterior Feature Covered Patio/Porch, Rain Gutters
Garage Spaces 3.0
Fence Wood
Community Features Curbs, Lake, Sidewalks
Utilities Available City Sewer, City Water, Concrete, Curbs, Individual Gas Meter, Sidewalk
Roof Type Composition
Total Parking Spaces 3
Garage Yes
Building
Lot Description Interior Lot, Landscaped, Lrg. Backyard Grass, Sprinkler System, Subdivision
Story Two
Foundation Slab
Level or Stories Two
Structure Type Brick,Rock/Stone
Schools
Elementary Schools Wilmeth
Middle Schools Dr Jack Cockrill
High Schools Mckinney North
School District Mckinney Isd
Others
Ownership see agent
Acceptable Financing Cash, Conventional, FHA, VA Loan
Listing Terms Cash, Conventional, FHA, VA Loan
Financing Conventional
Read Less

©2025 North Texas Real Estate Information Systems.
Bought with Vidita Patel • Apatel Realty , LLC



