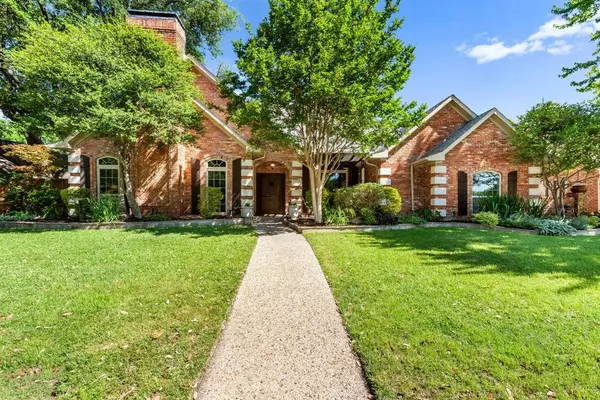For more information regarding the value of a property, please contact us for a free consultation.
4209 Quail Hollow Road Dallas, TX 75287
Want to know what your home might be worth? Contact us for a FREE valuation!

Our team is ready to help you sell your home for the highest possible price ASAP
Key Details
Property Type Single Family Home
Sub Type Single Family Residence
Listing Status Sold
Purchase Type For Sale
Square Footage 3,009 sqft
Price per Sqft $247
Subdivision Country Brook Sec One
MLS Listing ID 20594130
Sold Date 05/10/24
Style Traditional
Bedrooms 4
Full Baths 2
Half Baths 1
HOA Fees $55/mo
HOA Y/N Mandatory
Year Built 1981
Annual Tax Amount $12,886
Lot Size 10,018 Sqft
Acres 0.23
Property Description
Nestled in coveted COUNTRY BROOK this captivating home has rare, exceptional views of the park & natural pond outside your front door! Inside, the living room is illuminated by picture windows & multiple skylights with views of the spacious covered porch. The dining room features a big picture window with idyllic views of the pond, park & nature. Soaring beamed ceilings; floor to ceiling brick fireplace; hardwood floors & built-in cabinets warm the spacious front living area. A welcoming eat-in kitchen with center island & abundant cabinet space is open to the center living space & fireplace. Split primary bedroom with updated ensuite & custom closet. Three secondary bedrooms, 2 share a jack & jill bathroom & one was used as an office. Serene barely describes the covered outdoor space with built-in cooking area & pool complete with mature landscaping. Beautiful maintenance-free perennial landscaping in front & back yard. Highly rated Plano ISD; premier location with a peaceful escape.
Location
State TX
County Collin
Community Fishing, Greenbelt, Jogging Path/Bike Path, Lake, Park, Sidewalks
Direction From the DNT, head West on Frankford Road; turn right on Park Grove Lane; turn right on Voss Road and then an immediate right on Quail Hollow Road. The home is on the left hand side.
Rooms
Dining Room 2
Interior
Interior Features Cable TV Available, Cathedral Ceiling(s), Chandelier, Decorative Lighting, Eat-in Kitchen, Flat Screen Wiring, Granite Counters, High Speed Internet Available, Kitchen Island, Natural Woodwork, Paneling, Pantry, Sound System Wiring, Vaulted Ceiling(s), Wainscoting, Walk-In Closet(s), Wet Bar
Heating Central, Fireplace(s), Natural Gas
Cooling Attic Fan, Ceiling Fan(s), Central Air, Zoned
Flooring Carpet, Hardwood, Travertine Stone
Fireplaces Number 2
Fireplaces Type Brick, Den, Gas, Gas Logs, Gas Starter, Living Room
Equipment Intercom
Appliance Dishwasher, Electric Cooktop, Electric Oven, Gas Water Heater, Microwave
Heat Source Central, Fireplace(s), Natural Gas
Laundry Electric Dryer Hookup, Gas Dryer Hookup, Utility Room, Full Size W/D Area
Exterior
Exterior Feature Attached Grill, Barbecue, Built-in Barbecue, Courtyard, Covered Courtyard, Covered Deck, Covered Patio/Porch, Garden(s), Rain Gutters, Lighting, Outdoor Grill, Outdoor Kitchen, Private Yard, Rain Barrel/Cistern(s)
Garage Spaces 2.0
Fence Back Yard, Wood
Pool Fenced, In Ground, Outdoor Pool
Community Features Fishing, Greenbelt, Jogging Path/Bike Path, Lake, Park, Sidewalks
Utilities Available Cable Available, City Sewer, City Water, Concrete, Curbs, Electricity Available, Electricity Connected, Individual Gas Meter, Individual Water Meter, Natural Gas Available, Phone Available, Sidewalk
Waterfront Description Lake Front - Common Area
Roof Type Composition
Total Parking Spaces 2
Garage Yes
Private Pool 1
Building
Lot Description Adjacent to Greenbelt, Greenbelt, Interior Lot, Landscaped, Many Trees, Park View, Sprinkler System, Subdivision, Water/Lake View, Waterfront
Story One
Level or Stories One
Structure Type Brick
Schools
Elementary Schools Mitchell
Middle Schools Frankford
High Schools Shepton
School District Plano Isd
Others
Ownership See Tax
Acceptable Financing Cash, Conventional
Listing Terms Cash, Conventional
Financing Conventional
Read Less

©2024 North Texas Real Estate Information Systems.
Bought with Teri Schwan Titus • Ebby Halliday, REALTORS
GET MORE INFORMATION


