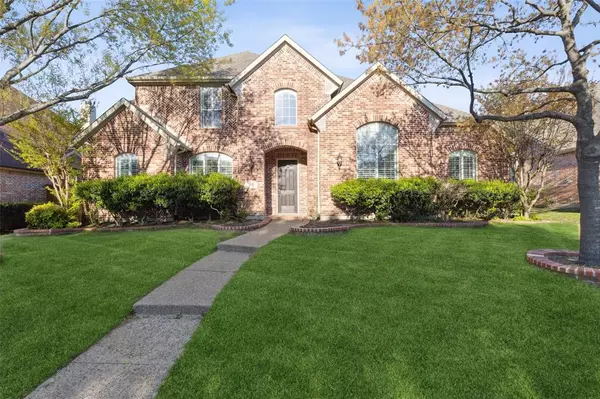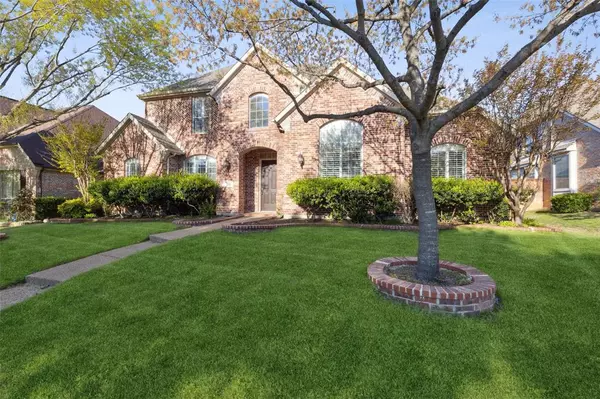For more information regarding the value of a property, please contact us for a free consultation.
702 Longwood Drive Allen, TX 75013
Want to know what your home might be worth? Contact us for a FREE valuation!

Our team is ready to help you sell your home for the highest possible price ASAP
Key Details
Property Type Single Family Home
Sub Type Single Family Residence
Listing Status Sold
Purchase Type For Sale
Square Footage 4,281 sqft
Price per Sqft $167
Subdivision Suncreek Iii
MLS Listing ID 20521595
Sold Date 05/20/24
Style Contemporary/Modern
Bedrooms 5
Full Baths 3
Half Baths 1
HOA Fees $35/ann
HOA Y/N Mandatory
Year Built 2002
Annual Tax Amount $10,333
Lot Size 8,712 Sqft
Acres 0.2
Property Description
This beautiful timeless traditional has fantastic curb appeal & wonderful community for the whole family to enjoy! Once inside, you are greeted by an abundance of natural light, extraordinary space, and a double story ceiling with an elegant staircase. The formal living & dining provides plenty of space for those large Holiday gatherings, while the open airy family room & kitchen area creates the ideal space for both entertainment & relaxation! This smartly designed layout offers versatility with a dedicated study, and a primary suite on the main level that allows for privacy! Upstairs offers a large game room, 2 full baths, and 4 bedrooms (all with walk-n closets)! Possibilities are endless when it comes to this private backyard that features a covered patio & plenty of room to create the ultimate outdoor living space! Nature enthusiasts will love being near Rowlett Creek Trail, within a minute to access the trails. Easy access to treasure trove of activities, shops & dining options!
Location
State TX
County Collin
Community Club House, Community Sprinkler, Jogging Path/Bike Path, Playground
Direction From Alma Dr, head west on Longwood Dr and turn right. House will be on the left.
Rooms
Dining Room 2
Interior
Interior Features Sound System Wiring
Flooring Carpet, Ceramic Tile, Hardwood
Fireplaces Number 1
Fireplaces Type Brick, Gas Logs, Gas Starter
Appliance Built-in Gas Range, Dishwasher, Disposal, Electric Oven, Gas Cooktop, Gas Water Heater, Microwave, Vented Exhaust Fan
Exterior
Garage Spaces 2.0
Community Features Club House, Community Sprinkler, Jogging Path/Bike Path, Playground
Utilities Available City Sewer, City Water, Co-op Electric, Individual Gas Meter, Individual Water Meter, Natural Gas Available
Roof Type Shingle
Total Parking Spaces 2
Garage Yes
Building
Story Two
Foundation Slab
Level or Stories Two
Structure Type Brick
Schools
Elementary Schools Beverly
Middle Schools Hendrick
High Schools Clark
School District Plano Isd
Others
Ownership On File
Acceptable Financing Cash, Conventional, FHA, VA Loan
Listing Terms Cash, Conventional, FHA, VA Loan
Financing Conventional
Read Less

©2025 North Texas Real Estate Information Systems.
Bought with Robert Yen • Tong-Parsons Realty



