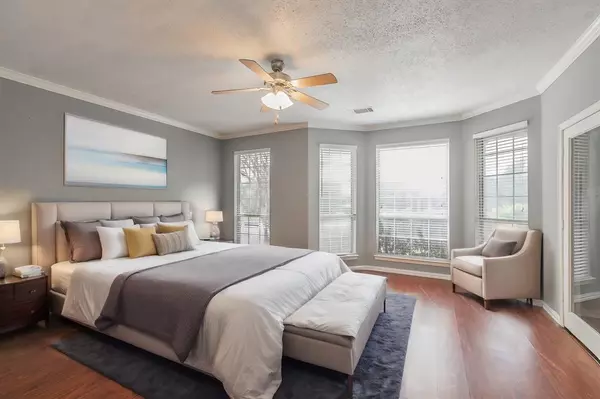For more information regarding the value of a property, please contact us for a free consultation.
1812 Montauk Way Desoto, TX 75115
Want to know what your home might be worth? Contact us for a FREE valuation!

Our team is ready to help you sell your home for the highest possible price ASAP
Key Details
Property Type Single Family Home
Sub Type Single Family Residence
Listing Status Sold
Purchase Type For Sale
Square Footage 3,168 sqft
Price per Sqft $132
Subdivision Ten Mile Creek Estates
MLS Listing ID 20548651
Sold Date 06/14/24
Style Traditional
Bedrooms 4
Full Baths 3
Half Baths 1
HOA Y/N None
Year Built 2002
Annual Tax Amount $13,352
Lot Size 0.269 Acres
Acres 0.269
Property Description
Stately 4BR 3.1 bath, corner cul-de-sac home in Ten Mile Estates. This beautiful home boast a grand walk up to the front covered porch. Enter into the stacked formals adjacent to the updated kitchen with an island and breakfast nook with window seats perfect for your next gathering! Kitchen overlooks the spacious family room with fireplace. Downstairs primary suite with siting area and bonus on suite study, split bedroom floorplan for privacy. Escape to the huge upstairs game room with NEW Carpet and Paint highlighting all of the natural light! Continue down the hall to the 2nd and 3rd bedrooms with new carpet and sharing a Jack & Jill bath. 4th bedroom boast beautiful new carpet as well with windows overlooking the cul-de-sac. Retreat to the back yard oasis and enjoy summer nights on the covered patio surrounded by a large backyard enclosed with wood privacy fencing.
Location
State TX
County Dallas
Direction From Hwy 67 South toward Cleburne, Take the exit towards South Main St, Turn Left onto South Main St, Turn Left onto Montauk Way, Home will be on the corner on the right at the Cul-De=Sac.
Rooms
Dining Room 2
Interior
Interior Features Cable TV Available, Eat-in Kitchen, Granite Counters, High Speed Internet Available, Kitchen Island, Pantry, Vaulted Ceiling(s), Walk-In Closet(s)
Heating Central, Natural Gas
Cooling Central Air, Electric
Flooring Carpet, Ceramic Tile, Laminate
Fireplaces Number 1
Fireplaces Type Decorative, Family Room, Gas Logs, Gas Starter
Appliance Dishwasher, Disposal
Heat Source Central, Natural Gas
Exterior
Exterior Feature Covered Patio/Porch
Garage Spaces 2.0
Fence Back Yard, Wood
Utilities Available City Sewer, City Water
Roof Type Composition
Total Parking Spaces 2
Garage Yes
Building
Lot Description Corner Lot, Cul-De-Sac
Story Two
Foundation Slab
Level or Stories Two
Structure Type Brick,Siding
Schools
Elementary Schools Alexander
Middle Schools Byrd
High Schools Duncanville
School District Duncanville Isd
Others
Ownership See Tax Records
Acceptable Financing Cash, Conventional, FHA, VA Loan, Other
Listing Terms Cash, Conventional, FHA, VA Loan, Other
Financing Conventional
Read Less

©2025 North Texas Real Estate Information Systems.
Bought with Diarus Jackson • RE/MAX Preferred Associates



