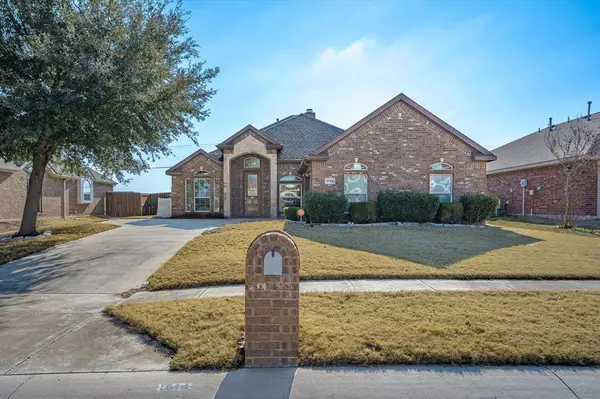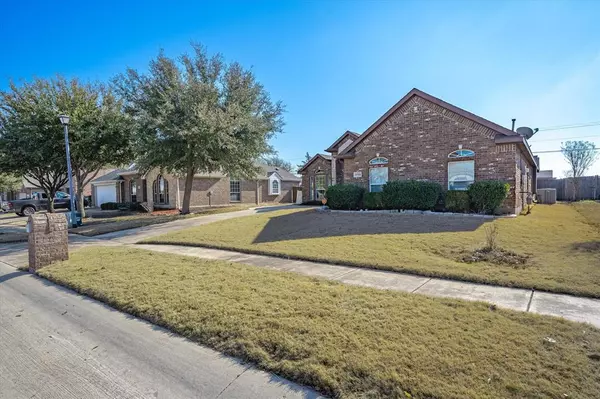For more information regarding the value of a property, please contact us for a free consultation.
1514 Havenrock Drive Forney, TX 75126
Want to know what your home might be worth? Contact us for a FREE valuation!

Our team is ready to help you sell your home for the highest possible price ASAP
Key Details
Property Type Single Family Home
Sub Type Single Family Residence
Listing Status Sold
Purchase Type For Sale
Square Footage 2,088 sqft
Price per Sqft $172
Subdivision Diamond Creek Ph 1
MLS Listing ID 20560543
Sold Date 06/13/24
Bedrooms 4
Full Baths 2
HOA Fees $35/ann
HOA Y/N Mandatory
Year Built 2006
Annual Tax Amount $7,123
Lot Size 8,450 Sqft
Acres 0.194
Property Description
Stunning First Texas home with stone elevation & lush landscaping. Welcoming entry leads to formal dining & dedicated study-flex space. Texas sized family room boasts stone fireplace, beautiful wood mantle & gas logs. Spacious kitchen features gas cooktop, 42in custom cabinetry, butlers pantry, walk in pantry, & breakfast bar overlooking casual dining & family room. Luxury master suite includes sitting area, huge walk in closet, garden tub & separate shower, split from secondary bedrooms for privacy. Additional features include gorgeous plantation shutters, extended covered patio & storage bldg-workshop on concrete slab with electricity. Conveniently located near highway, restaurants, shopping & entertainment
Location
State TX
County Kaufman
Community Community Pool, Curbs, Park, Playground, Sidewalks, Other
Direction From 548 N take a left on Diamond Creek Dr, then an immediate left on Havenrock. Property will be on the left. SIY
Rooms
Dining Room 1
Interior
Interior Features Cable TV Available, Decorative Lighting, Eat-in Kitchen, Flat Screen Wiring, High Speed Internet Available, Open Floorplan, Pantry, Walk-In Closet(s)
Heating Central
Cooling Ceiling Fan(s), Central Air
Fireplaces Number 1
Fireplaces Type Gas
Appliance Dishwasher, Disposal, Electric Range, Microwave, Vented Exhaust Fan
Heat Source Central
Laundry Full Size W/D Area
Exterior
Exterior Feature Covered Patio/Porch, Rain Gutters
Garage Spaces 2.0
Fence Brick, Fenced, Privacy, Wood
Community Features Community Pool, Curbs, Park, Playground, Sidewalks, Other
Utilities Available City Sewer, City Water, Curbs
Roof Type Composition
Total Parking Spaces 2
Garage Yes
Building
Lot Description Few Trees, Landscaped, Lrg. Backyard Grass, Subdivision
Story One
Foundation Slab
Level or Stories One
Structure Type Brick
Schools
Elementary Schools Crosby
Middle Schools Brown
High Schools North Forney
School District Forney Isd
Others
Restrictions Deed,Development
Ownership Of Record
Acceptable Financing Cash, Conventional, FHA, USDA Loan, VA Loan
Listing Terms Cash, Conventional, FHA, USDA Loan, VA Loan
Financing Assumed
Read Less

©2025 North Texas Real Estate Information Systems.
Bought with Hannah Bell • Central Metro Realty



