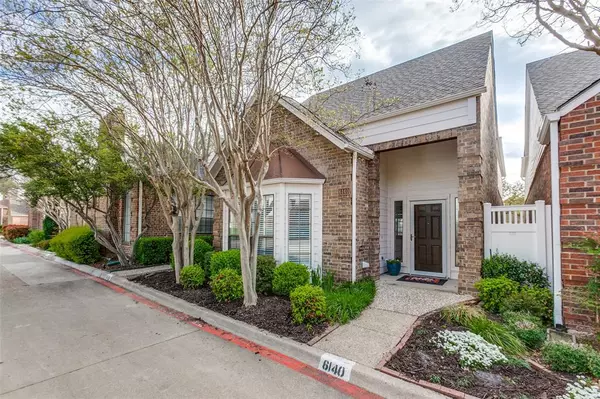For more information regarding the value of a property, please contact us for a free consultation.
6140 Jereme Trail Dallas, TX 75252
Want to know what your home might be worth? Contact us for a FREE valuation!

Our team is ready to help you sell your home for the highest possible price ASAP
Key Details
Property Type Single Family Home
Sub Type Single Family Residence
Listing Status Sold
Purchase Type For Sale
Square Footage 1,964 sqft
Price per Sqft $220
Subdivision Stellar Court
MLS Listing ID 20560751
Sold Date 06/21/24
Bedrooms 2
Full Baths 2
Half Baths 1
HOA Fees $94/mo
HOA Y/N Mandatory
Year Built 1989
Annual Tax Amount $7,563
Lot Size 4,356 Sqft
Acres 0.1
Property Description
Perfect LOCATION in the heart of Far North Dallas! This clean and well maintained garden home is ready for a new owner with fresh paint throughout and new Luxury Vinyl Plank flooring on the entire first floor. The spacious kitchen offers SS appliances, plenty of cabinet space and an eat in breakfast nook. The formal living and dining are perfect for entertaining featuring soaring ceilings, a grand fireplace and a handsome wet bar with granite countertops. The bonus room downstairs is perfect for a Home Office, Gym or Den. Downstairs half bath has new quartz countertops. Upstairs is the primary bedroom retreat with ensuite bath as well as an additional secondary bedroom and bathroom. Don’t forget to peek in and see the extra storage located in the secondary bedroom closet. Two car garage has plenty of room. Property offers easy access to shopping, dining, walking trails, highways, airports and so much more! Minutes from PGBH & DNT. Situated in excellent Plano ISD - this home has it all!
Location
State TX
County Collin
Community Community Sprinkler, Perimeter Fencing
Direction GO NORTH ON PRESTON PAST FRANKFORD. WEST ON BENTWOOD. LEFT ON JEREME TR. & IMMEDIATE LEFT. VEER TO RIGHT. HOUSE IS AT END OF STREET ON LEFT.
Rooms
Dining Room 2
Interior
Interior Features Cable TV Available, Wet Bar
Heating Central, Electric
Cooling Ceiling Fan(s), Central Air, Electric
Flooring Carpet, Ceramic Tile
Fireplaces Number 1
Fireplaces Type Wood Burning
Appliance Dishwasher, Disposal, Electric Cooktop, Electric Oven, Double Oven
Heat Source Central, Electric
Laundry Electric Dryer Hookup, Full Size W/D Area, Washer Hookup
Exterior
Exterior Feature Courtyard
Garage Spaces 2.0
Community Features Community Sprinkler, Perimeter Fencing
Utilities Available City Sewer, City Water, Electricity Available
Roof Type Composition
Total Parking Spaces 2
Garage Yes
Building
Story Two
Foundation Slab
Level or Stories Two
Structure Type Brick
Schools
Elementary Schools Haggar
Middle Schools Frankford
High Schools Shepton
School District Plano Isd
Others
Acceptable Financing Cash, Conventional, FHA, VA Loan
Listing Terms Cash, Conventional, FHA, VA Loan
Financing Cash
Read Less

©2024 North Texas Real Estate Information Systems.
Bought with Art Carrillo • Texas Urban Living Realty
GET MORE INFORMATION


