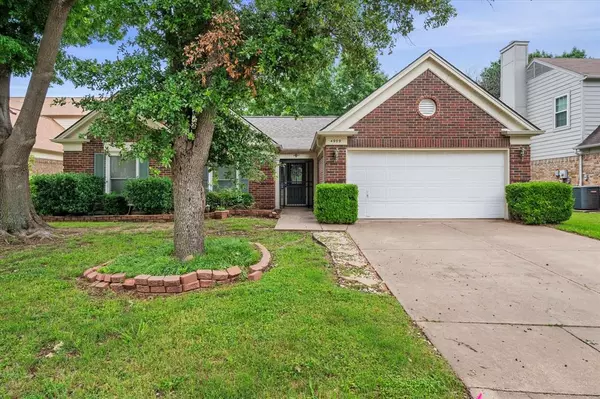For more information regarding the value of a property, please contact us for a free consultation.
4909 Osage Drive Arlington, TX 76018
Want to know what your home might be worth? Contact us for a FREE valuation!

Our team is ready to help you sell your home for the highest possible price ASAP
Key Details
Property Type Single Family Home
Sub Type Single Family Residence
Listing Status Sold
Purchase Type For Sale
Square Footage 1,692 sqft
Price per Sqft $165
Subdivision Sherwood Village Add
MLS Listing ID 20609095
Sold Date 06/28/24
Style Traditional
Bedrooms 3
Full Baths 2
HOA Y/N None
Year Built 1988
Annual Tax Amount $5,635
Lot Size 10,410 Sqft
Acres 0.239
Property Description
Great floorplan offers 2 living spaces, updated kitchen and updated hall shower. Vaulted ceilings in the living rooms and primary bedroom expand and maximize the space. Dual sinks in the primary bathroom along with a spacious closet. Custom built in cabinets and shelving in the breakfast area for additional storage. Windows have been replaced. Roof, AC and fence replaced in 2023. Bring your paint brush and flooring and you'll have yourself a treasure here! Quck access to I-20, Parks Mall and Highlands shopping. MULTIPLE OFFERS RECEIVED. HIGHEST & BEST DEADLINE IS SUNDAY, MAY 12TH AT 2:00 PM. SELLER WILL REVIEW OFFERS ON MONDAY.
Location
State TX
County Tarrant
Direction From Matlock, go east on Embercrest to Osage, south on Osage.
Rooms
Dining Room 2
Interior
Interior Features Granite Counters, Vaulted Ceiling(s), Walk-In Closet(s)
Heating Electric
Cooling Central Air, Electric
Flooring Carpet, Ceramic Tile, Vinyl
Fireplaces Number 1
Fireplaces Type Brick, Living Room, Wood Burning
Appliance Dishwasher, Disposal, Electric Range, Electric Water Heater, Microwave
Heat Source Electric
Laundry Electric Dryer Hookup, Full Size W/D Area, Other
Exterior
Exterior Feature Rain Gutters
Garage Spaces 2.0
Fence Wood
Utilities Available Cable Available, City Sewer, City Water, Curbs
Roof Type Composition
Total Parking Spaces 2
Garage Yes
Building
Lot Description Interior Lot, Sprinkler System
Story One
Foundation Slab
Level or Stories One
Structure Type Brick,Vinyl Siding
Schools
Elementary Schools Williams
High Schools Seguin
School District Arlington Isd
Others
Ownership Peggy Igel
Acceptable Financing Cash, Conventional, FHA, VA Loan
Listing Terms Cash, Conventional, FHA, VA Loan
Financing Conventional
Read Less

©2024 North Texas Real Estate Information Systems.
Bought with Jennifer Linder • The Michael Group Real Estate
GET MORE INFORMATION


