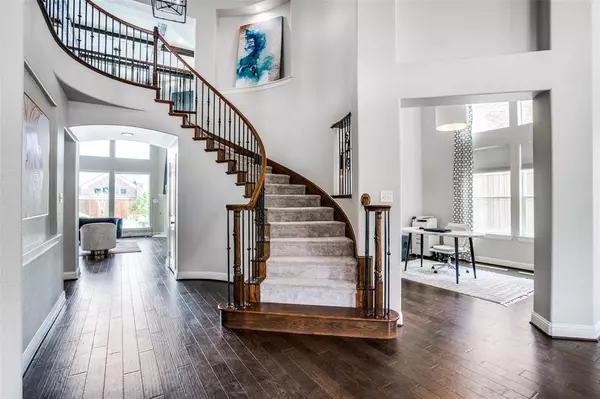For more information regarding the value of a property, please contact us for a free consultation.
8709 Verona Drive Mckinney, TX 75071
Want to know what your home might be worth? Contact us for a FREE valuation!

Our team is ready to help you sell your home for the highest possible price ASAP
Key Details
Property Type Single Family Home
Sub Type Single Family Residence
Listing Status Sold
Purchase Type For Sale
Square Footage 4,675 sqft
Price per Sqft $235
Subdivision Estates Of Verona Ph 2
MLS Listing ID 20573655
Sold Date 07/03/24
Style Traditional
Bedrooms 5
Full Baths 4
HOA Fees $70/qua
HOA Y/N Mandatory
Year Built 2012
Annual Tax Amount $14,521
Lot Size 10,890 Sqft
Acres 0.25
Property Description
Expansive and beautifully crafted to accommodate both accessibility and style.Upon entry the high ceilings, modern aesthetic, fresh paint, lighting, and updated flooring will take your beath away. The kitchen is a chef's dream, gas cooktop,quartz,and stunning black and gold details that add a touch of elegance. Modern accents throughout the home enhance its appeal.Thoughtful layout is designed with 2 beds down making it accessible and convenient. 3 beds, game, and media up offer privacy and comfort. Balcony overlooks a breathtaking pool and spa, providing a perfect retreat for relaxation. Newly completed pool and spa April 2023 invite you to enjoy leisure and entertainment in your private oasis. Haven of sophistication and convenience, ideal for those who appreciate the finer things in life. Hard to find 3 car garage perfect storage as well.
Location
State TX
County Collin
Direction 121 to N Custer Rd - head North towards 380 Hwy. Turn right on Verona Drive, continue and home will be on the right. Coming from the 380 Hwy to Custer Rd. Turn Left on Verona Drive, home will be on the right.
Rooms
Dining Room 2
Interior
Interior Features Cable TV Available, Decorative Lighting, High Speed Internet Available
Heating Central, Natural Gas
Cooling Ceiling Fan(s), Central Air, Electric
Fireplaces Number 1
Fireplaces Type Gas Starter
Appliance Dishwasher, Disposal, Electric Oven, Gas Cooktop, Microwave, Convection Oven, Tankless Water Heater
Heat Source Central, Natural Gas
Laundry Electric Dryer Hookup, Full Size W/D Area, Washer Hookup
Exterior
Exterior Feature Balcony, Covered Patio/Porch, Rain Gutters
Garage Spaces 3.0
Fence Wood
Pool Fiberglass, In Ground, Pool Sweep, Pool/Spa Combo, Salt Water, Water Feature, Other
Utilities Available City Sewer, City Water
Roof Type Composition
Total Parking Spaces 3
Garage Yes
Private Pool 1
Building
Lot Description Few Trees, Interior Lot, Landscaped, Sprinkler System, Subdivision
Story Two
Foundation Slab
Level or Stories Two
Structure Type Brick,Rock/Stone
Schools
Elementary Schools Wilmeth
Middle Schools Dr Jack Cockrill
High Schools Mckinney North
School District Mckinney Isd
Others
Ownership SEE CAD
Acceptable Financing Cash, Conventional, FHA, VA Loan
Listing Terms Cash, Conventional, FHA, VA Loan
Financing Conventional
Read Less

©2025 North Texas Real Estate Information Systems.
Bought with Zachary Gideo • Rogers Healy and Associates



